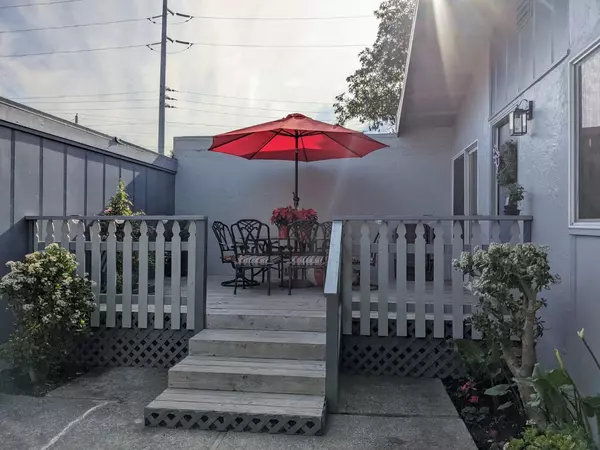$1,075,000
$950,888
13.1%For more information regarding the value of a property, please contact us for a free consultation.
3 Beds
2 Baths
1,010 SqFt
SOLD DATE : 01/05/2022
Key Details
Sold Price $1,075,000
Property Type Single Family Home
Sub Type Single Family Home
Listing Status Sold
Purchase Type For Sale
Square Footage 1,010 sqft
Price per Sqft $1,064
MLS Listing ID ML81871603
Sold Date 01/05/22
Bedrooms 3
Full Baths 2
HOA Fees $29/ann
HOA Y/N 1
Year Built 1965
Lot Size 3,249 Sqft
Property Description
Single Story Home on a Quiet Cul De Sac in the Starlite Pines Community*Gated Entrance for Privacy*Living Room Features Brick Fireplace with Marble Tile Face and White Mantle, Window A/C*Sliding Door in Dining Room Opens to Front Deck - Perfect for Outdoor Entertaining*Kitchen Features Tile Counters, Gas Stove, Built-in Microwave, Dishwasher, Skylight*Remodeled Hall Bath with New Counter, Sink, Faucet, Shower/Tub Surround - Storage on Shelves, in Medicine Cabinet and under Sink*Back Bedroom Features a Sliding Door to Backyard*Master Suite has Two Closets and Stall Shower, New Vanity Counter, Sink and Faucet*Ceiling Light Fans, Waterproof PVC Flooring, Crown Molding, Dual Pane Windows Throughout*Fresh Paint Inside and Out*Backyard Features Planting Beds, Lemon Tree and Patio*2 Car Garage*Centrally Located Near Hwy 880, Great Mall of Milpitas, Milpitas Bart Station and VTA Light Rail*Nearby Park offers Basketball, Tennis, Playground, Plenty of Open Area
Location
State CA
County Santa Clara
Area Milpitas
Building/Complex Name Starlite Pines
Zoning R16
Rooms
Family Room No Family Room
Dining Room Dining Area, No Formal Dining Room
Kitchen Cooktop - Gas, Countertop - Tile, Dishwasher, Garbage Disposal, Microwave, Refrigerator
Interior
Heating Central Forced Air
Cooling Window / Wall Unit
Flooring Vinyl / Linoleum
Fireplaces Type Living Room, Wood Burning
Laundry In Garage
Exterior
Parking Features Detached Garage
Garage Spaces 2.0
Pool None
Community Features Garden / Greenbelt / Trails, Playground, Tennis Court / Facility
Utilities Available Public Utilities
Roof Type Tar and Gravel
Building
Story 1
Foundation Crawl Space
Sewer Sewer - Public
Water Public
Level or Stories 1
Others
HOA Fee Include Insurance - Common Area
Restrictions Other
Tax ID 083-39-083
Horse Property No
Special Listing Condition Not Applicable
Read Less Info
Want to know what your home might be worth? Contact us for a FREE valuation!

Our team is ready to help you sell your home for the highest possible price ASAP

© 2024 MLSListings Inc. All rights reserved.
Bought with Ovais Husain • Intero Real Estate Services

"My job is to find and attract mastery-based agents to the office, protect the culture, and make sure everyone is happy! "
GET MORE INFORMATION






