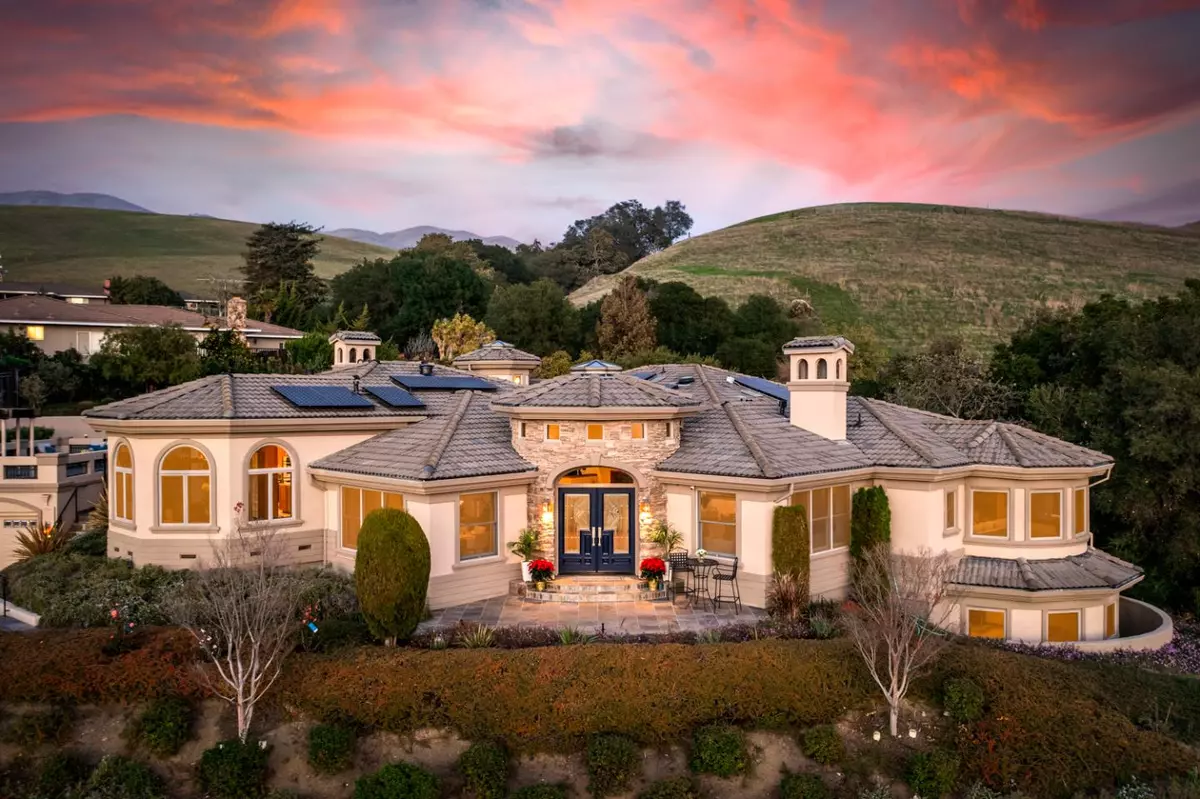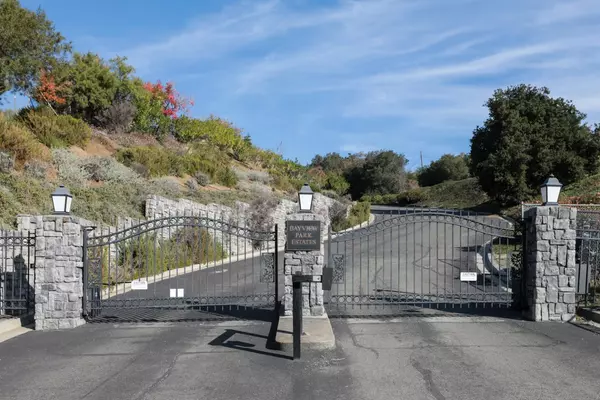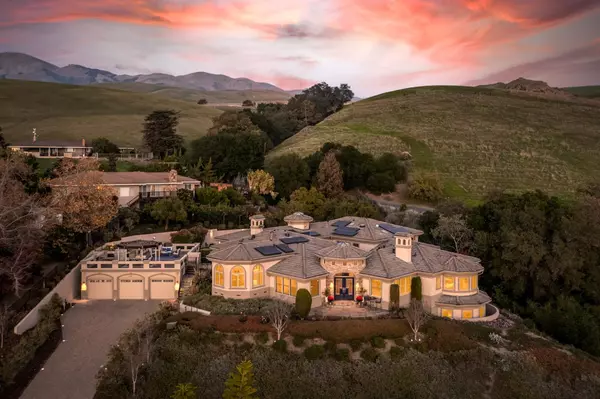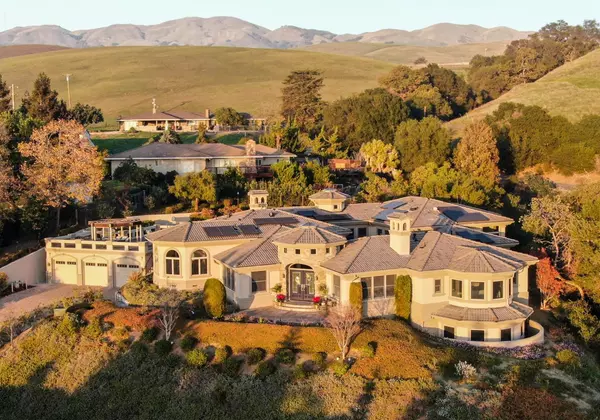$3,900,000
$3,788,000
3.0%For more information regarding the value of a property, please contact us for a free consultation.
4 Beds
5.5 Baths
5,799 SqFt
SOLD DATE : 01/06/2022
Key Details
Sold Price $3,900,000
Property Type Single Family Home
Sub Type Single Family Home
Listing Status Sold
Purchase Type For Sale
Square Footage 5,799 sqft
Price per Sqft $672
MLS Listing ID ML81871548
Sold Date 01/06/22
Style Custom
Bedrooms 4
Full Baths 5
Half Baths 1
HOA Fees $200/mo
HOA Y/N 1
Year Built 2003
Lot Size 2.271 Acres
Property Description
Magnificent, custom home situated in an exclusive, private gated community with amazing panoramic views of the Bay. You will be in awe of the breathtaking views in almost every room! Boasting 5,799+/- sq. ft., on a 2+ acre lot w/ 4B/5.5 bths. Elegant double-doors greet you to expansive living areas w/ an abundance of natural light. Chefs kitchen w/ stainless steel countertop island, SS appliances, double ovens, kitchen nook w/ commanding views. Multiple multi-use rooms that can be used for fitness, office or school. Large game room leading to exquisite pool. HW floors w/ 3 fireplaces exuding elegance. Tech savvy, smart home set up w/ security and efficiency to run your home effortlessly, Four TESLA powerwalls and solar panels, whole house battery back up. Basement can be used for endless needs, Luxurious primary room w/ 2 additional ensuite bedrooms, 5 car garage, Idealic courtyard, stunning balcony with unforgettable views. Rare opportunity to own a piece of gold in Silicon Valley.
Location
State CA
County Santa Clara
Area Milpitas
Building/Complex Name BayView HOA
Zoning R1
Rooms
Family Room Separate Family Room
Other Rooms Basement - Finished, Den / Study / Office, Formal Entry, Great Room, Storage, Workshop
Dining Room Breakfast Nook, Dining Area, Formal Dining Room
Kitchen Cooktop - Gas, Countertop - Granite, Countertop - Other, Dishwasher, Exhaust Fan, Garbage Disposal, Hood Over Range, Island, Microwave, Oven - Double, Oven - Electric, Pantry, Refrigerator, Trash Compactor, Wine Refrigerator
Interior
Heating Baseboard, Central Forced Air, Heating - 2+ Zones
Cooling Central AC, Multi-Zone
Flooring Carpet, Hardwood, Tile
Fireplaces Type Dual See Thru, Family Room, Gas Burning, Gas Log, Living Room, Primary Bedroom
Laundry Inside, Washer / Dryer
Exterior
Exterior Feature Back Yard, Balcony / Patio, BBQ Area, Courtyard, Fenced, Sprinklers - Auto
Parking Features Detached Garage, Electric Car Hookup, Workshop in Garage
Garage Spaces 5.0
Fence Gate
Pool Pool - Cover, Pool - Heated, Pool - Lap, Spa - Jetted
Community Features Community Security Gate
Utilities Available Public Utilities, Solar Panels - Owned
View Bay, City Lights
Roof Type Tile
Building
Lot Description Grade - Gently Sloped, Views
Story 2
Foundation Concrete Perimeter and Slab, Crawl Space, Raised
Sewer Sewer - Public
Water Public
Level or Stories 2
Others
HOA Fee Include Common Area Electricity,Maintenance - Common Area,Maintenance - Road,Other
Restrictions None
Tax ID 029-59-009
Security Features Fire System - Sprinkler,Secured Garage / Parking,Security Alarm ,Security Lights,Video / Audio System
Horse Property No
Special Listing Condition Not Applicable
Read Less Info
Want to know what your home might be worth? Contact us for a FREE valuation!

Our team is ready to help you sell your home for the highest possible price ASAP

© 2024 MLSListings Inc. All rights reserved.
Bought with Simin Malek • Coldwell Banker Realty

"My job is to find and attract mastery-based agents to the office, protect the culture, and make sure everyone is happy! "
GET MORE INFORMATION






