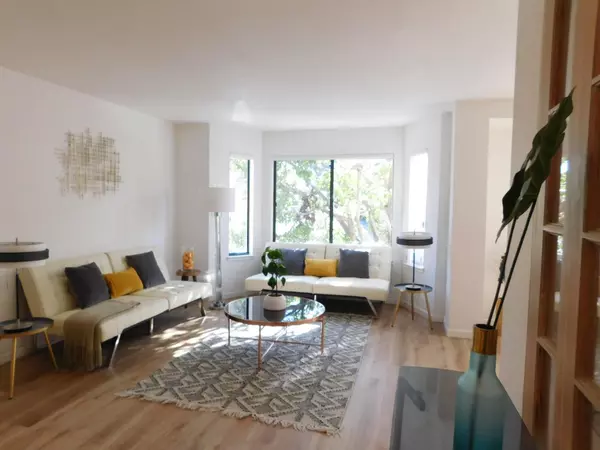$1,300,000
$1,232,000
5.5%For more information regarding the value of a property, please contact us for a free consultation.
3 Beds
2.5 Baths
1,880 SqFt
SOLD DATE : 12/23/2021
Key Details
Sold Price $1,300,000
Property Type Single Family Home
Sub Type Single Family Home
Listing Status Sold
Purchase Type For Sale
Square Footage 1,880 sqft
Price per Sqft $691
MLS Listing ID ML81869864
Sold Date 12/23/21
Bedrooms 3
Full Baths 2
Half Baths 1
HOA Fees $320/mo
HOA Y/N 1
Year Built 1990
Lot Size 2,703 Sqft
Property Description
This could be your Home for the Holidays. Terrific Avalon area Larger & newer detached 3 bedroom 2.5 bath home features premium sized everything. Walk to parks, schools, restaurants, shops, bowling, etc. Master bedroom suite has bay window area and huge walk-in closet while 2nd and 3rd bedrooms larger than most MBR's in SSF & San Bruno. Tastefully remodeled Bathrooms and kitchen. Breakfast bar adjacent to the kitchen in the spacious family room. Large deck off the family room leads you to a cozy backyard with several fruit trees. Convenient balcony adjacent to dining room to take your morning coffee. Many upgrades from premium cabinetry and polished granite countertops in the kitchen to recessed LED lighting. Parking for 4 vehicles - roomy 2 car side by side garage with large office/workshop/storage alcove (9' x 12' approx) plus park 2 cars in the driveway. Convenient mid Peninsula location close to Tanforan restaurants/shopping, BART and easy freeway access. Just minutes to SFO
Location
State CA
County San Mateo
Area So. San Francisco - Industrial
Building/Complex Name Blondin Townhomes
Zoning R30000
Rooms
Family Room Separate Family Room
Other Rooms Formal Entry, Utility Room
Dining Room Dining Area, Dining Area in Living Room
Kitchen Cooktop - Gas, Countertop - Granite, Dishwasher, Garbage Disposal, Hood Over Range, Microwave, Oven Range, Refrigerator
Interior
Heating Central Forced Air - Gas
Cooling None
Flooring Laminate, Tile
Fireplaces Type Living Room, Wood Burning
Laundry Electricity Hookup (220V), Inside, Upper Floor, Washer / Dryer
Exterior
Exterior Feature Back Yard, Balcony / Patio, Deck
Parking Features Attached Garage, Parking Area
Garage Spaces 2.0
Utilities Available Individual Electric Meters, Individual Gas Meters, Public Utilities
Roof Type Tile
Building
Story 3
Foundation Other
Sewer Sewer - Public, Sewer Connected
Water Public
Level or Stories 3
Others
HOA Fee Include Insurance - Common Area,Landscaping / Gardening,Maintenance - Exterior,Maintenance - Road
Restrictions Other
Tax ID 013-271-340
Horse Property No
Special Listing Condition Not Applicable
Read Less Info
Want to know what your home might be worth? Contact us for a FREE valuation!

Our team is ready to help you sell your home for the highest possible price ASAP

© 2024 MLSListings Inc. All rights reserved.
Bought with Geofrey Garcia • Better Homes and Gardens Thriv

"My job is to find and attract mastery-based agents to the office, protect the culture, and make sure everyone is happy! "
GET MORE INFORMATION






