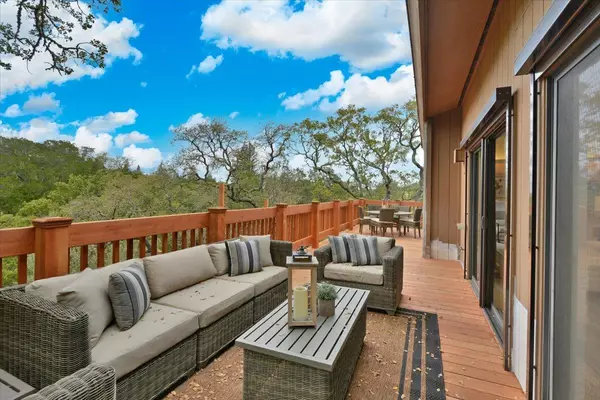$3,401,000
$3,198,000
6.3%For more information regarding the value of a property, please contact us for a free consultation.
3 Beds
2.5 Baths
2,650 SqFt
SOLD DATE : 12/02/2021
Key Details
Sold Price $3,401,000
Property Type Single Family Home
Sub Type Single Family Home
Listing Status Sold
Purchase Type For Sale
Square Footage 2,650 sqft
Price per Sqft $1,283
MLS Listing ID ML81869002
Sold Date 12/02/21
Style Contemporary
Bedrooms 3
Full Baths 2
Half Baths 1
HOA Fees $384/mo
HOA Y/N 1
Year Built 1978
Lot Size 0.483 Acres
Property Description
Enjoy the peace and tranquility of the natural surroundings of Portola Valley Ranch and the convenience of easy access to shopping, restaurants, and freeways a short distance away. Upon entering the home one is greeted by soaring ceilings, skylights and decks off every room! The main level has an open floor plan with living , dining , kitchen and family room integrated with a functional flow, inviting quiet relaxation or gracious entertaining. The newly built upper deck off the living /dining room allows for easy indoor/outdoor living. The stunning kitchen has a large island that has seating for casual dining and is adjacent to the cozy family room. The primary bedroom, on this level has breathtaking views to Windy Hill from its' private deck. A half bath and laundry room are on this level. Downstairs is another den/family room, 2 additional Bedrooms, Hall bath and decks off all 3 rooms. The Ranch offers a pool, clubhouse, tennis courts, hiking trails and Vineyards for homeowners.
Location
State CA
County San Mateo
Area Portola Valley Ranch
Zoning PC2ASD
Rooms
Family Room Kitchen / Family Room Combo
Other Rooms Den / Study / Office, Formal Entry, Laundry Room, Utility Room
Dining Room Dining Area, Eat in Kitchen
Kitchen Cooktop - Gas, Countertop - Granite, Countertop - Stone, Dishwasher, Exhaust Fan, Garbage Disposal, Refrigerator, Skylight
Interior
Heating Central Forced Air
Cooling Central AC
Flooring Carpet, Hardwood
Fireplaces Type Living Room
Laundry In Utility Room, Inside, Tub / Sink, Washer / Dryer
Exterior
Exterior Feature Deck , Drought Tolerant Plants, Low Maintenance
Parking Features Detached Garage
Garage Spaces 2.0
Fence None
Pool Community Facility
Utilities Available Public Utilities
View Hills
Roof Type Tar and Gravel
Building
Lot Description Grade - Gently Sloped, Grade - Hilly
Story 2
Foundation Raised
Sewer Sewer - Public
Water Public
Level or Stories 2
Others
HOA Fee Include Common Area Electricity,Management Fee,Pool, Spa, or Tennis,Other
Restrictions Age - No Restrictions,Pets - Allowed,Pets - Rules
Tax ID 080-421-120
Security Features Secured Garage / Parking
Horse Property No
Special Listing Condition Not Applicable
Read Less Info
Want to know what your home might be worth? Contact us for a FREE valuation!

Our team is ready to help you sell your home for the highest possible price ASAP

© 2024 MLSListings Inc. All rights reserved.
Bought with Veronica Kogler • Coldwell Banker Realty

"My job is to find and attract mastery-based agents to the office, protect the culture, and make sure everyone is happy! "
GET MORE INFORMATION






