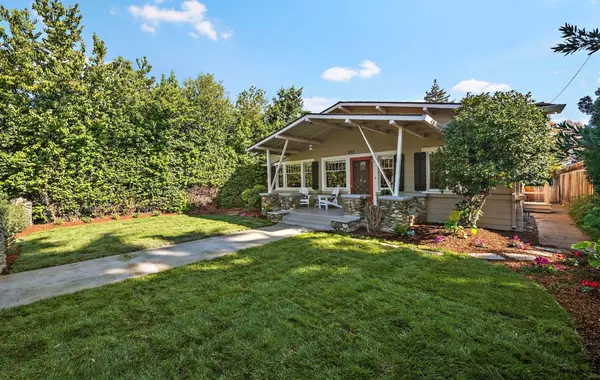$2,810,000
$2,799,950
0.4%For more information regarding the value of a property, please contact us for a free consultation.
3 Beds
2 Baths
1,512 SqFt
SOLD DATE : 02/09/2022
Key Details
Sold Price $2,810,000
Property Type Single Family Home
Sub Type Single Family Home
Listing Status Sold
Purchase Type For Sale
Square Footage 1,512 sqft
Price per Sqft $1,858
MLS Listing ID ML81869679
Sold Date 02/09/22
Style Craftsman
Bedrooms 3
Full Baths 2
Year Built 1912
Lot Size 7,218 Sqft
Property Description
Stepping into this charming home is like stepping back into the era when homes exuded elegance... You are greeted by the large front sitting porch with the original, impressive, front door that opens to the gorgeous living room boasting rich wood paneling, high [beamed] ceiling, built-in display cases and fireplace with an arched opening, the adjacent formal dining room continues era embellishments, but also offers a gorgeous built-in buffet case. Although the home abounds with old world charm, it also has the modern features you want and expect: Forced air heating, central air-conditioning, recessed lighting, modern kitchen with stainless steel appliances, 3 bedrooms, include a primary suite with walk-in closet, private bath and sitting area, new interior paint, and upgrades galore. DO NOT MISS the REAR ALLEY access to the garage (with storage rooms), basement and beautifully landscaped yards with rear area that can serve as a doggy area or for gardening bids! Plus walk to downtown!
Location
State CA
County Santa Clara
Area Downtown Mountain View
Zoning R1
Rooms
Family Room No Family Room
Other Rooms Basement - Unfinished, Laundry Room, Office Area, Storage
Dining Room Formal Dining Room
Kitchen Countertop - Granite, Dishwasher, Exhaust Fan, Hood Over Range, Hookups - Gas, Oven Range - Gas, Pantry, Refrigerator
Interior
Heating Central Forced Air - Gas
Cooling Central AC
Flooring Laminate, Tile, Wood
Fireplaces Type Living Room, Wood Burning
Laundry In Utility Room, Inside, Washer / Dryer
Exterior
Exterior Feature Back Yard, Dog Run / Kennel, Fenced, Sprinklers - Auto, Sprinklers - Lawn, Storage Shed / Structure
Parking Features Detached Garage, Gate / Door Opener
Garage Spaces 2.0
Fence Fenced Back, Wood
Utilities Available Public Utilities
View Neighborhood
Roof Type Composition
Building
Lot Description Grade - Mostly Level, Regular, Other
Story 1
Foundation Concrete Perimeter
Sewer Sewer - Public
Water Public
Level or Stories 1
Others
Tax ID 154-08-030
Security Features None
Horse Property No
Special Listing Condition Not Applicable
Read Less Info
Want to know what your home might be worth? Contact us for a FREE valuation!

Our team is ready to help you sell your home for the highest possible price ASAP

© 2024 MLSListings Inc. All rights reserved.
Bought with Nyrie Courtis • Keller Williams Realty-Silicon Valley

"My job is to find and attract mastery-based agents to the office, protect the culture, and make sure everyone is happy! "
GET MORE INFORMATION






