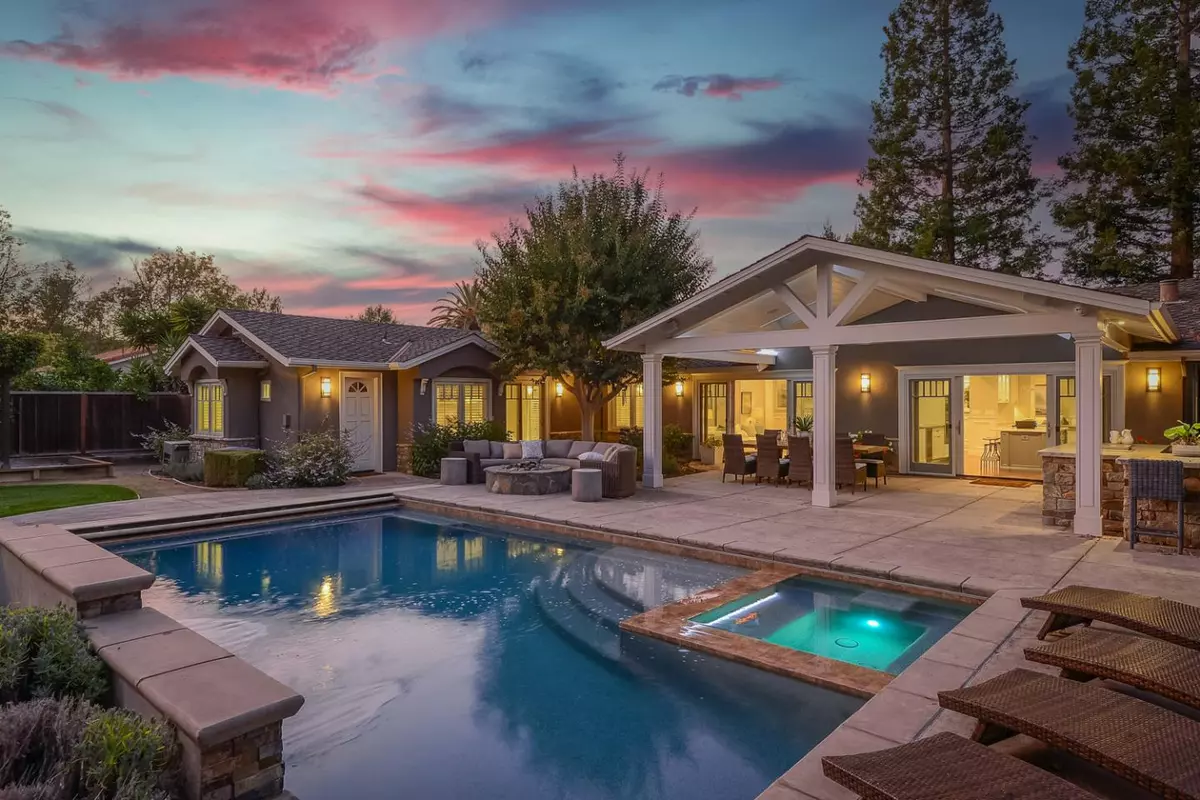$5,755,000
$4,650,000
23.8%For more information regarding the value of a property, please contact us for a free consultation.
5 Beds
3 Baths
3,052 SqFt
SOLD DATE : 12/01/2021
Key Details
Sold Price $5,755,000
Property Type Single Family Home
Sub Type Single Family Home
Listing Status Sold
Purchase Type For Sale
Square Footage 3,052 sqft
Price per Sqft $1,885
MLS Listing ID ML81869578
Sold Date 12/01/21
Bedrooms 5
Full Baths 2
Half Baths 2
Year Built 1960
Lot Size 0.338 Acres
Property Description
The ultimate venue for family events and large gatherings, this home was completely rebuilt just 6 years ago and features expertly-designed, interconnected living spaces, private bedrooms, and an incredible backyard. The gourmet kitchen offers top-of-the-line appliances, abundant storage, and wide sliding doors to the covered dining pavilion and outdoor kitchen for effortless entertaining on any scale. Enjoy high ceilings, intricate millwork, sound speakers inside and out, solar panels, LED lighting, and Hubbardton Forge fixtures throughout. The expansive primary suite opens out to a private garden and features a large customized walk-in closet and spa bath. Outside, the immensely private and quiet yard offers spaces to entertain, dine, relax, and play year-round with vast patios, fire pit, pool, waterfall and spa, professionally installed bocce ball court, lush lawn, and manicured landscaping. A gorgeous turn-key home, located on a quiet cul-de-sac in sought-after South Los Altos.
Location
State CA
County Santa Clara
Area South Of El Monte
Zoning R1AB
Rooms
Family Room Separate Family Room
Other Rooms Laundry Room
Dining Room Dining Area, Eat in Kitchen, Formal Dining Room
Kitchen Countertop - Stone, Dishwasher, Hood Over Range, Island, Microwave, Oven - Double, Oven Range - Gas, Refrigerator, Wine Refrigerator
Interior
Heating Central Forced Air - Gas
Cooling Central AC
Flooring Carpet, Tile, Wood
Fireplaces Type Living Room
Laundry Inside, Washer / Dryer
Exterior
Exterior Feature Back Yard, Balcony / Patio, BBQ Area, Courtyard, Fire Pit, Outdoor Kitchen
Parking Features Attached Garage, Off-Street Parking, Workshop in Garage
Garage Spaces 2.0
Fence Fenced Back
Pool Pool - In Ground, Spa - In Ground
Utilities Available Public Utilities
Roof Type Composition
Building
Story 1
Foundation Concrete Perimeter and Slab
Sewer Sewer - Public
Water Public
Level or Stories 1
Others
Tax ID 197-19-099
Horse Property No
Special Listing Condition Not Applicable
Read Less Info
Want to know what your home might be worth? Contact us for a FREE valuation!

Our team is ready to help you sell your home for the highest possible price ASAP

© 2024 MLSListings Inc. All rights reserved.
Bought with Michele Harkov • Compass

"My job is to find and attract mastery-based agents to the office, protect the culture, and make sure everyone is happy! "
GET MORE INFORMATION






