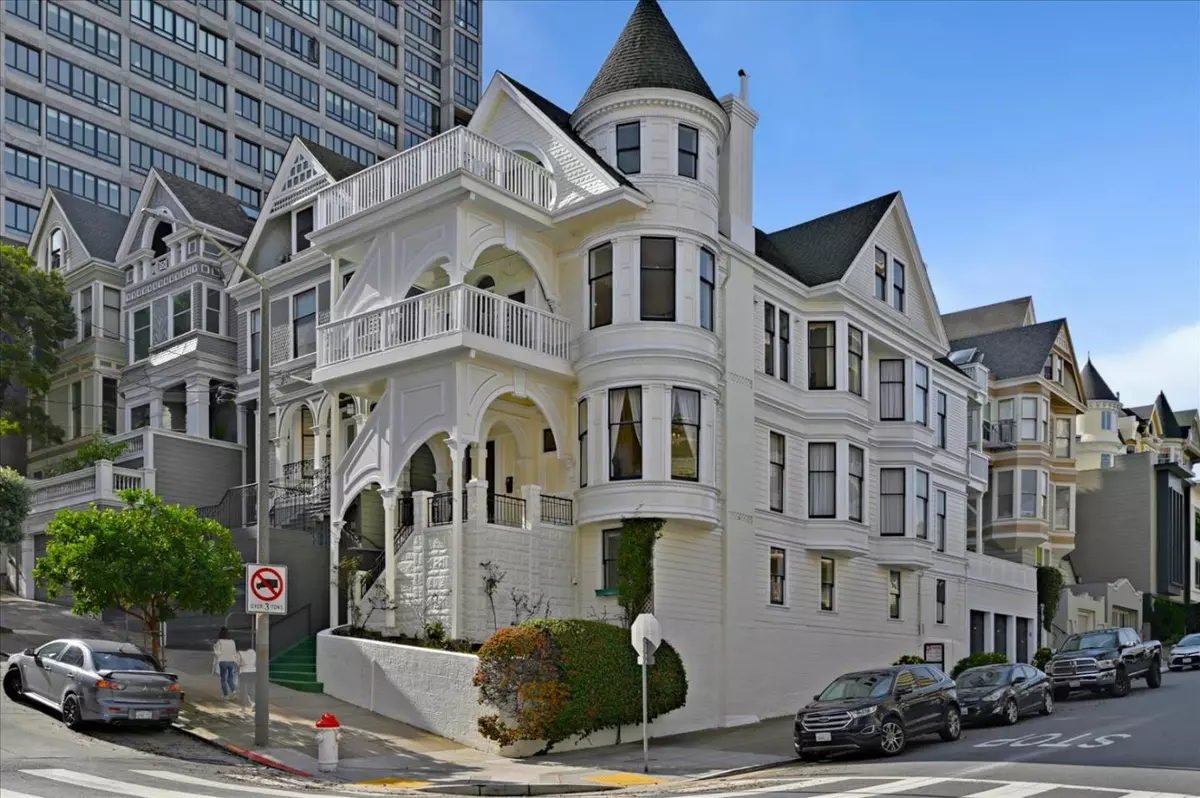$3,700,000
$3,995,000
7.4%For more information regarding the value of a property, please contact us for a free consultation.
8 Beds
7 Baths
4,200 SqFt
SOLD DATE : 04/04/2022
Key Details
Sold Price $3,700,000
Property Type Single Family Home
Sub Type Single Family Home
Listing Status Sold
Purchase Type For Sale
Square Footage 4,200 sqft
Price per Sqft $880
MLS Listing ID ML81869257
Sold Date 04/04/22
Style Victorian
Bedrooms 8
Full Baths 5
Half Baths 4
Year Built 1900
Lot Size 3,009 Sqft
Property Description
Own a piece of San Francisco history! First time on the market in 53 years, this stunning Victorian home has a turret, period details, and is situated on a premier Pacific Heights corner only 2 blocks from Union Street. Formal entry, 12 ft ceilings, stained glass windows, fireplace, ornate plasterwork, & intricate millwork. The adjacent living room & dining room act as a double parlor, with original pocket doors & many windows providing natural light. Upper floors have bay views & the expansive decks provide perfect outdoor living areas. Spacious patio above the 3-car garage is the perfect place for entertaining. Laundry & office with half bath & storage on ground floor. Originally a single-family home now has 3 permitted units (no Ellis Act.) New owners will have to decide how/if to modify for their purpose. All 3 units have separate addresses & entrances: 2665 Laguna (Front) 4 BR/3.5 BA ~2320 SF; 2005 Vallejo (Back) 3BR/~ 2.5 BA ~1850 SF; 2663 Laguna (Ground Floor) 1BR/1BA ~665 SF.
Location
State CA
County San Francisco
Area 7 - Pacific Heights
Zoning RH2
Rooms
Family Room No Family Room
Dining Room Breakfast Nook, Dining Area, Dining Area in Living Room, Eat in Kitchen, Formal Dining Room
Kitchen 220 Volt Outlet, Countertop - Formica, Countertop - Granite, Dishwasher, Exhaust Fan, Hood Over Range, Microwave, Oven - Double, Oven - Electric, Oven Range, Pantry, Refrigerator
Interior
Heating Central Forced Air, Central Forced Air - Gas
Cooling None
Flooring Carpet, Hardwood, Tile
Fireplaces Type Living Room, Primary Bedroom, Wood Burning
Laundry Coin Operated, Community Facility, Dryer, Gas Hookup, In Utility Room, Washer, Washer / Dryer
Exterior
Exterior Feature Balcony / Patio, Deck
Parking Features Detached Garage, Gate / Door Opener
Garage Spaces 3.0
Utilities Available Individual Electric Meters, Individual Gas Meters, Public Utilities
View Bay, City Lights, Ocean
Roof Type Composition,Shingle
Building
Lot Description Views
Story 3
Foundation Other
Sewer Sewer - Public
Water Public
Level or Stories 3
Others
Tax ID 0566-001
Security Features Fire Escape,Fire System - Sprinkler,Secured Garage / Parking,Security Lights,Video / Audio System
Horse Property No
Special Listing Condition Not Applicable
Read Less Info
Want to know what your home might be worth? Contact us for a FREE valuation!

Our team is ready to help you sell your home for the highest possible price ASAP

© 2024 MLSListings Inc. All rights reserved.
Bought with Gregg Lynn • Sotheby's International Realty

"My job is to find and attract mastery-based agents to the office, protect the culture, and make sure everyone is happy! "
GET MORE INFORMATION






