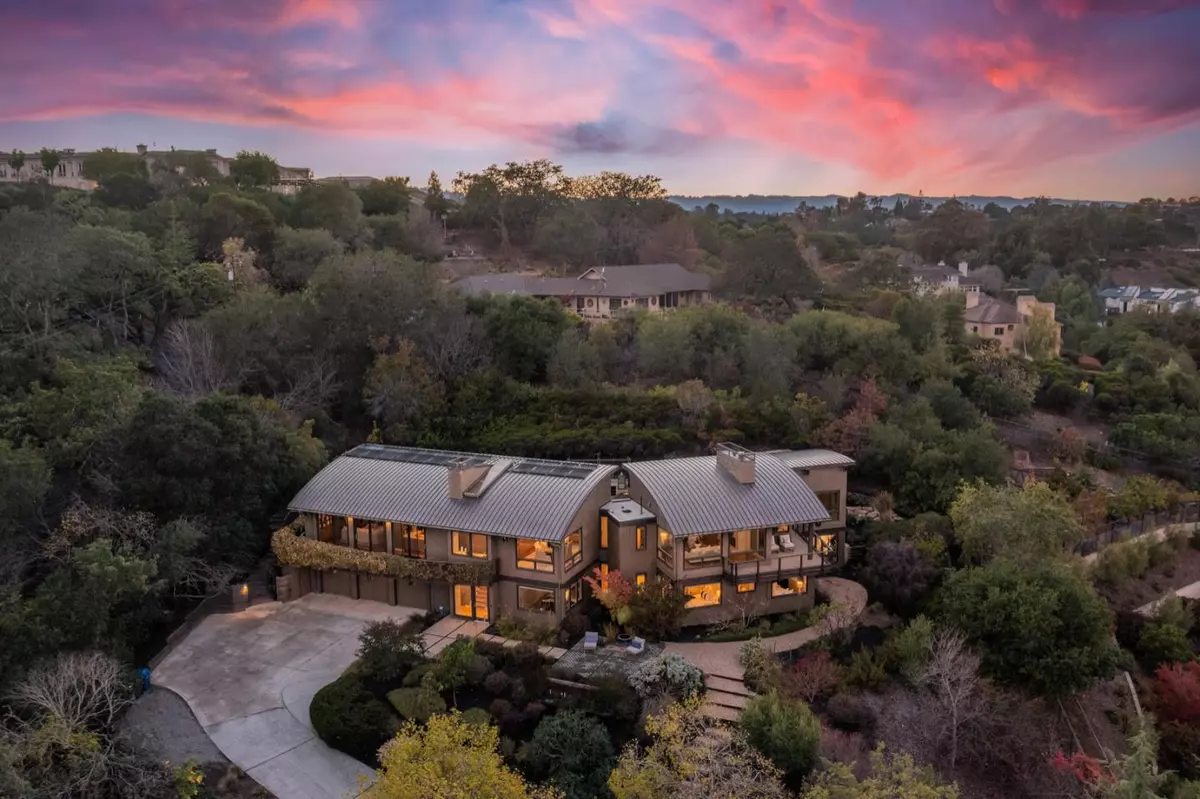$7,100,000
$6,495,000
9.3%For more information regarding the value of a property, please contact us for a free consultation.
4 Beds
3.5 Baths
4,317 SqFt
SOLD DATE : 12/08/2021
Key Details
Sold Price $7,100,000
Property Type Single Family Home
Sub Type Single Family Home
Listing Status Sold
Purchase Type For Sale
Square Footage 4,317 sqft
Price per Sqft $1,644
MLS Listing ID ML81869061
Sold Date 12/08/21
Bedrooms 4
Full Baths 3
Half Baths 1
Year Built 2000
Lot Size 1.289 Acres
Property Description
Contemporary ambiance & resort grounds plus an enviable close-in location at this stunning home with sweeping San Francisco Bay views. The home has a reverse floor plan to take full advantage of the views from all main living areas & the primary suite plus an elevator offers convenience between the 2 levels. Picture windows & glass doors look out to the views & open to a deck that spans the front of the home. Hardwood floors extend throughout the main living areas which include a formal living room, formal dining room with entertainment bar, tremendous kitchen & family room combination. 4 beds, 3.5 baths, including the primary suite preceded by a customized office plus an arrangement of flexible-use rooms on the lower level for 3 beds as well as recreation/ media/fitness and/or additional office use. Outside the drought-tolerant landscaping integrates a pool, separate spa & dining area with barbecue & custom smoker & built-in table. Los Altos schools & less than 1 mile from The Village
Location
State CA
County Santa Clara
Area Los Altos Hills
Zoning R1
Rooms
Family Room Kitchen / Family Room Combo
Other Rooms Bonus / Hobby Room, Formal Entry, Laundry Room, Office Area
Dining Room Breakfast Bar, Dining Area, Formal Dining Room
Kitchen Cooktop - Gas, Countertop - Stone, Dishwasher, Exhaust Fan, Freezer, Garbage Disposal, Hood Over Range, Hookups - Gas, Ice Maker, Island with Sink, Microwave, Oven - Built-In, Oven Range - Gas, Pantry, Refrigerator
Interior
Heating Central Forced Air - Gas, Fireplace
Cooling Ceiling Fan, Multi-Zone
Flooring Carpet, Hardwood, Stone, Tile, Vinyl / Linoleum, Wood
Fireplaces Type Gas Burning, Gas Log, Gas Starter, Living Room
Laundry Electricity Hookup (220V), Gas Hookup, Inside, Upper Floor, Washer / Dryer
Exterior
Exterior Feature Back Yard, Balcony / Patio, BBQ Area, Drought Tolerant Plants, Outdoor Kitchen, Sprinklers - Auto, Storage Shed / Structure
Parking Features Attached Garage
Garage Spaces 3.0
Pool Heated - Solar, Pool - Gunite, Pool - Sweep, Spa - Above Ground, Spa - Cover, Spa - Electric, Spa - Jetted
Utilities Available Public Utilities
Roof Type Metal
Building
Story 2
Foundation Concrete Slab
Sewer Sewer - Public, Sewer Connected
Water Public
Level or Stories 2
Others
Tax ID 175-36-041
Security Features Fire System - Sprinkler,Security Alarm
Horse Property No
Special Listing Condition Not Applicable
Read Less Info
Want to know what your home might be worth? Contact us for a FREE valuation!

Our team is ready to help you sell your home for the highest possible price ASAP

© 2024 MLSListings Inc. All rights reserved.
Bought with Omar M. Kinaan • Golden Gate Sotheby's International Realty

"My job is to find and attract mastery-based agents to the office, protect the culture, and make sure everyone is happy! "
GET MORE INFORMATION






