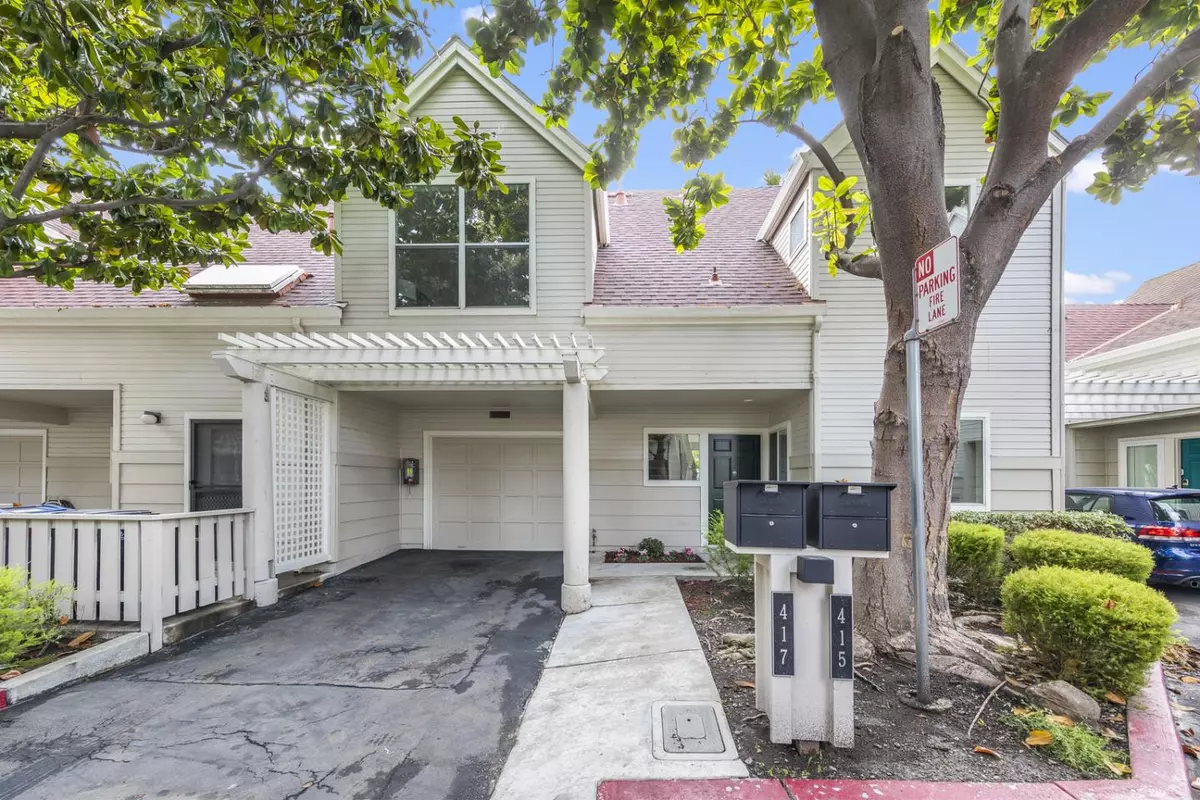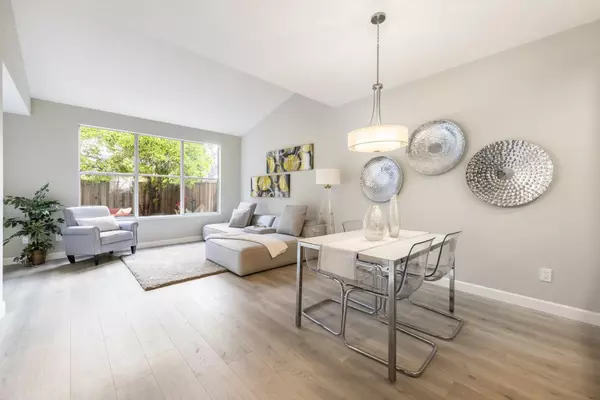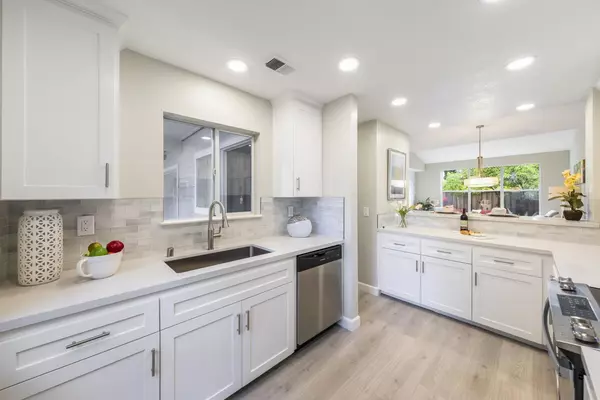$1,600,000
$1,358,000
17.8%For more information regarding the value of a property, please contact us for a free consultation.
3 Beds
2.5 Baths
1,487 SqFt
SOLD DATE : 12/07/2021
Key Details
Sold Price $1,600,000
Property Type Townhouse
Sub Type Townhouse
Listing Status Sold
Purchase Type For Sale
Square Footage 1,487 sqft
Price per Sqft $1,075
MLS Listing ID ML81868248
Sold Date 12/07/21
Style Contemporary
Bedrooms 3
Full Baths 2
Half Baths 1
HOA Fees $360/mo
HOA Y/N 1
Year Built 1988
Lot Size 947 Sqft
Property Description
Beautifully updated, end-unit townhome with updated kitchen including new quartz counters, new stainless appliances, new sink/faucet/garbage disposal, new recessed LED lights. All new paint & flooring throughout (laminate downstairs, carpet upstairs). Spacious living room with vaulted ceilings & cozy fireplace. Bonus room off living room could be an office/family room & leads to the cute back yard with a deck, vegetable garden, mature tangerine tree. Upstairs are 3 bedrooms/2 full updated baths. Large primary bedroom has soaring ceilings, 2 large closets, 2 separate vanities with new sinks & quartz counters. Primary bathroom includes a large soaking tub, new toilet. 2 add'l bedrooms share a full, updated bath with new quartz counter, new sink & new toilet. Full-sized indoor laundry is downstairs across from the new 1/2 bath. 1/2 bath has new vanity, quartz counter & new toilet. Dual pane windows. Attached garage with freshly finished & painted walls & flooring with add'l storage.
Location
State CA
County Santa Clara
Area Rengstorff
Zoning P(6)
Rooms
Family Room Separate Family Room
Other Rooms Storage
Dining Room Breakfast Bar, Dining Area in Living Room, Dining Bar, Skylight
Kitchen 220 Volt Outlet, Cooktop - Electric, Countertop - Quartz, Dishwasher, Exhaust Fan, Garbage Disposal, Microwave, Oven Range - Built-In
Interior
Heating Central Forced Air - Gas
Cooling None
Flooring Carpet, Laminate
Fireplaces Type Living Room, Wood Burning
Laundry Electricity Hookup (220V), In Utility Room, Inside
Exterior
Exterior Feature Back Yard, Deck , Fenced, Sprinklers - Auto
Parking Features Attached Garage, Common Parking Area, Gate / Door Opener, Guest / Visitor Parking
Garage Spaces 1.0
Fence Fenced Back
Utilities Available Public Utilities
Roof Type Composition
Building
Story 2
Unit Features End Unit
Foundation Concrete Slab
Sewer Sewer - Public
Water Public
Level or Stories 2
Others
HOA Fee Include Common Area Electricity,Common Area Gas,Exterior Painting,Insurance - Common Area,Management Fee,Reserves,Roof
Tax ID 150-56-051
Horse Property No
Special Listing Condition Not Applicable
Read Less Info
Want to know what your home might be worth? Contact us for a FREE valuation!

Our team is ready to help you sell your home for the highest possible price ASAP

© 2024 MLSListings Inc. All rights reserved.
Bought with Serena Zhang • Coldwell Banker Realty

"My job is to find and attract mastery-based agents to the office, protect the culture, and make sure everyone is happy! "
GET MORE INFORMATION






