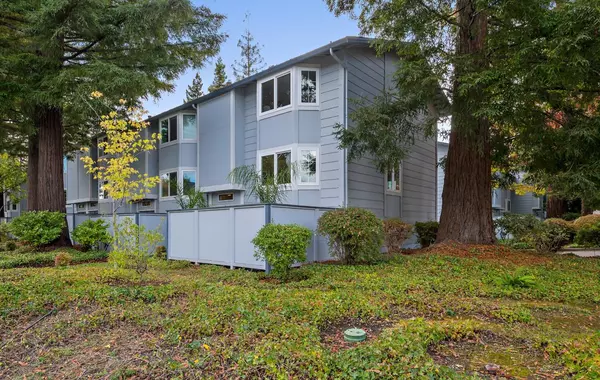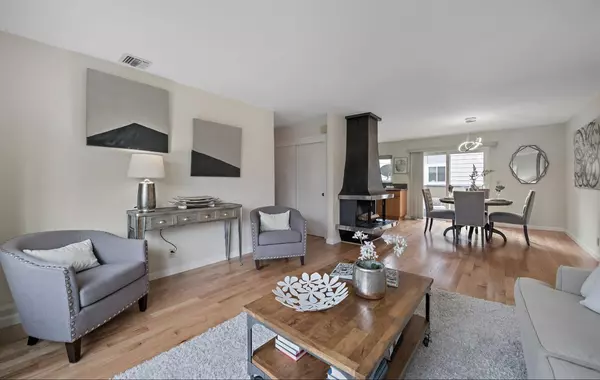$1,263,000
$1,188,000
6.3%For more information regarding the value of a property, please contact us for a free consultation.
2 Beds
2.5 Baths
1,232 SqFt
SOLD DATE : 11/26/2021
Key Details
Sold Price $1,263,000
Property Type Townhouse
Sub Type Townhouse
Listing Status Sold
Purchase Type For Sale
Square Footage 1,232 sqft
Price per Sqft $1,025
MLS Listing ID ML81868031
Sold Date 11/26/21
Style Traditional
Bedrooms 2
Full Baths 2
Half Baths 1
HOA Fees $435/mo
HOA Y/N 1
Year Built 1979
Lot Size 1,004 Sqft
Property Description
Rarely available end unit in Baywood Townhome Complex, which is conveniently located a pleasant stroll from the many attractions of Downtown Mtn. View, and also close to shopping, dining and one of Mountain View's most popular gyms...Never before on the market, this unit has been meticulously maintained by the original owner, plus offers: new interior paint, new [real] hardwood flooring, updated kitchen, double-pane windows, large 2 car attached garage, laundry room with window viewing your private yard, open and spacious living area with front bay window + a side window, adjacent dining area with afternoon light coming through the sliding glass door opening your private balcony (with storage closet), updated kitchen (all appliances included), and a large main bedroom boasting a wall length closet (for you clothes horses) with private bathroom complete with an outer changing/vanity area. Truly a wonderful place to come home to everyday, and a great central location for easy living.
Location
State CA
County Santa Clara
Area Downtown Mountain View
Building/Complex Name Baywood
Zoning R3-2*
Rooms
Family Room No Family Room
Other Rooms Formal Entry
Dining Room Dining "L"
Kitchen Countertop - Granite, Dishwasher, Garbage Disposal, Hood Over Range, Oven - Self Cleaning, Oven Range - Electric, Refrigerator
Interior
Heating Central Forced Air
Cooling Ceiling Fan, Central AC
Flooring Tile, Vinyl / Linoleum, Wood
Fireplaces Type Gas Burning, Living Room
Laundry Dryer, In Utility Room, Inside, Washer
Exterior
Exterior Feature Back Yard, Balcony / Patio, Fenced, Storage Shed / Structure
Parking Features Attached Garage, Gate / Door Opener
Garage Spaces 2.0
Fence Wood
Pool Cabana / Dressing Room, Community Facility, Pool - Fenced, Pool - In Ground, Spa - In Ground
Community Features Cabana, Community Pool
Utilities Available Individual Gas Meters, Natural Gas, Public Utilities
View Greenbelt, Neighborhood
Roof Type Composition
Building
Lot Description Grade - Level
Story 2
Unit Features End Unit,Unit Faces Street,Below Ground
Foundation Concrete Slab
Sewer Sewer Connected
Water Public
Level or Stories 2
Others
HOA Fee Include Common Area Electricity,Common Area Gas,Decks,Fencing,Garbage,Insurance - Common Area,Insurance - Hazard ,Insurance - Liability ,Insurance - Structure,Maintenance - Common Area,Maintenance - Road,Management Fee,Unit Coverage Insurance
Restrictions Pets - Allowed,Pets - Cats Permitted,Pets - Dogs Permitted
Tax ID 158-03-001
Security Features Fire Alarm ,Secured Garage / Parking,Other
Horse Property No
Special Listing Condition Not Applicable
Read Less Info
Want to know what your home might be worth? Contact us for a FREE valuation!

Our team is ready to help you sell your home for the highest possible price ASAP

© 2024 MLSListings Inc. All rights reserved.
Bought with Audrey Carlos-Quiggins • Real Estate Experts

"My job is to find and attract mastery-based agents to the office, protect the culture, and make sure everyone is happy! "
GET MORE INFORMATION






