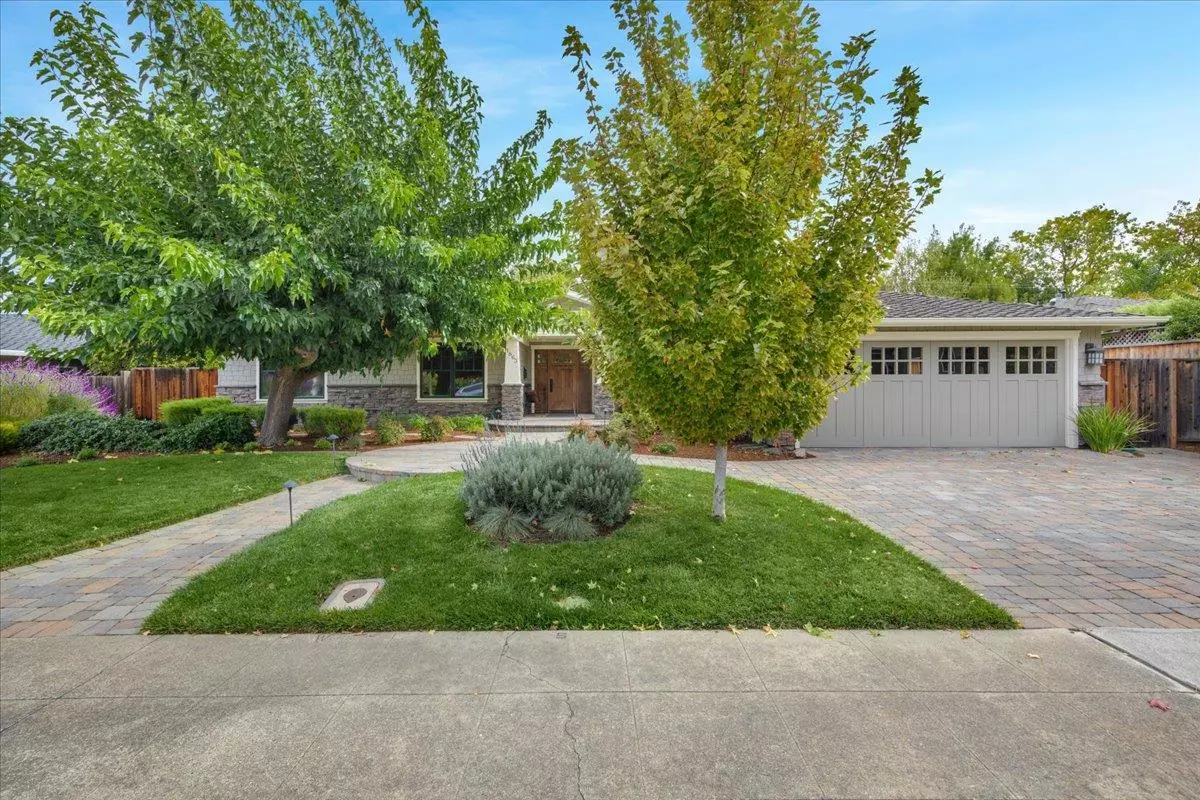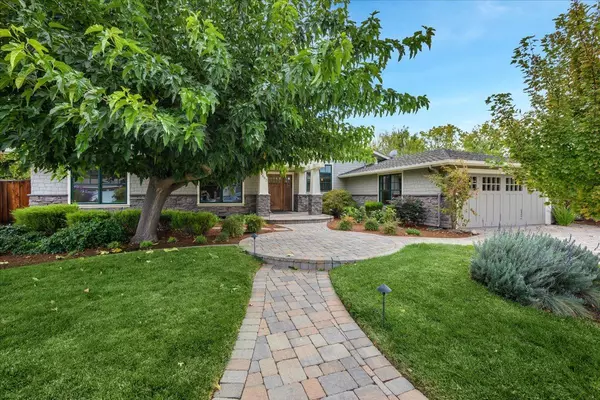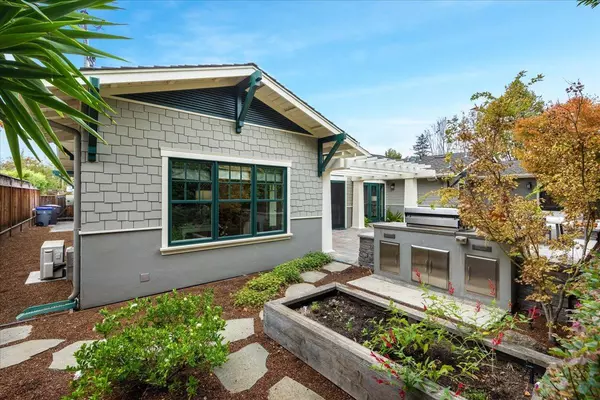$4,600,000
$3,898,000
18.0%For more information regarding the value of a property, please contact us for a free consultation.
4 Beds
3.5 Baths
2,666 SqFt
SOLD DATE : 11/29/2021
Key Details
Sold Price $4,600,000
Property Type Single Family Home
Sub Type Single Family Home
Listing Status Sold
Purchase Type For Sale
Square Footage 2,666 sqft
Price per Sqft $1,725
MLS Listing ID ML81867460
Sold Date 11/29/21
Style Farm House,Traditional
Bedrooms 4
Full Baths 3
Half Baths 1
Year Built 1959
Lot Size 9,019 Sqft
Property Description
SINGLE-LEVEL LUXURY CRAFTSMAN | Nestled in one of the finest neighborhoods in Mountain View, this custom Craftsman-style residence was taken down to the studs and expanded in 2008, and now presents luxury living like no other. Interiors trimmed with columns, high coffered ceilings, stunning millwork, and hickory floors showcase spaces equally elegant and livable. Gathering areas unfold from a sky-lit gourmet kitchen with vast island and elite appliances. Pocket doors add privacy to the family/media zoom room and sunroom. The design opens to a large, private terrace with barbecue and benches for entertaining. Spacious and serene, the primary suite has terrace access, a rainfall shower, and custom closet. Highlights include skylights, surround sound, spa-like baths, a mudroom, and play-loft. Access to top schools like Springer Elementary and Blach Junior (buyer to verify). Nearly equidistant to the downtown Villages of both Mountain View and Los Altos! Cuesta Park & Rancho nearby!
Location
State CA
County Santa Clara
Area Miramonte
Zoning R1-8L
Rooms
Family Room Separate Family Room
Other Rooms Den / Study / Office, Formal Entry, Loft, Office Area, Utility Room
Dining Room Breakfast Bar, Formal Dining Room
Kitchen Countertop - Granite, Dishwasher, Exhaust Fan, Garbage Disposal, Hookups - Ice Maker, Oven - Electric, Oven Range - Built-In, Oven Range - Electric, Refrigerator
Interior
Heating Central Forced Air - Gas, Radiant
Cooling Central AC, Multi-Zone
Flooring Hardwood, Stone, Tile, Wood
Laundry Washer / Dryer
Exterior
Exterior Feature Balcony / Patio, BBQ Area, Courtyard, Fenced, Low Maintenance, Sprinklers - Auto, Sprinklers - Lawn
Parking Features Attached Garage, Gate / Door Opener, On Street
Garage Spaces 2.0
Fence Fenced Back, Wood
Utilities Available Natural Gas
View Hills, Neighborhood
Roof Type Composition,Tile
Building
Lot Description Grade - Level
Faces West
Story 1
Foundation Concrete Perimeter and Slab
Sewer Sewer Connected
Water Public
Level or Stories 1
Others
Tax ID 189-21-027
Security Features Security Alarm
Horse Property No
Special Listing Condition Not Applicable
Read Less Info
Want to know what your home might be worth? Contact us for a FREE valuation!

Our team is ready to help you sell your home for the highest possible price ASAP

© 2024 MLSListings Inc. All rights reserved.
Bought with Lin Ning • Compass

"My job is to find and attract mastery-based agents to the office, protect the culture, and make sure everyone is happy! "
GET MORE INFORMATION






