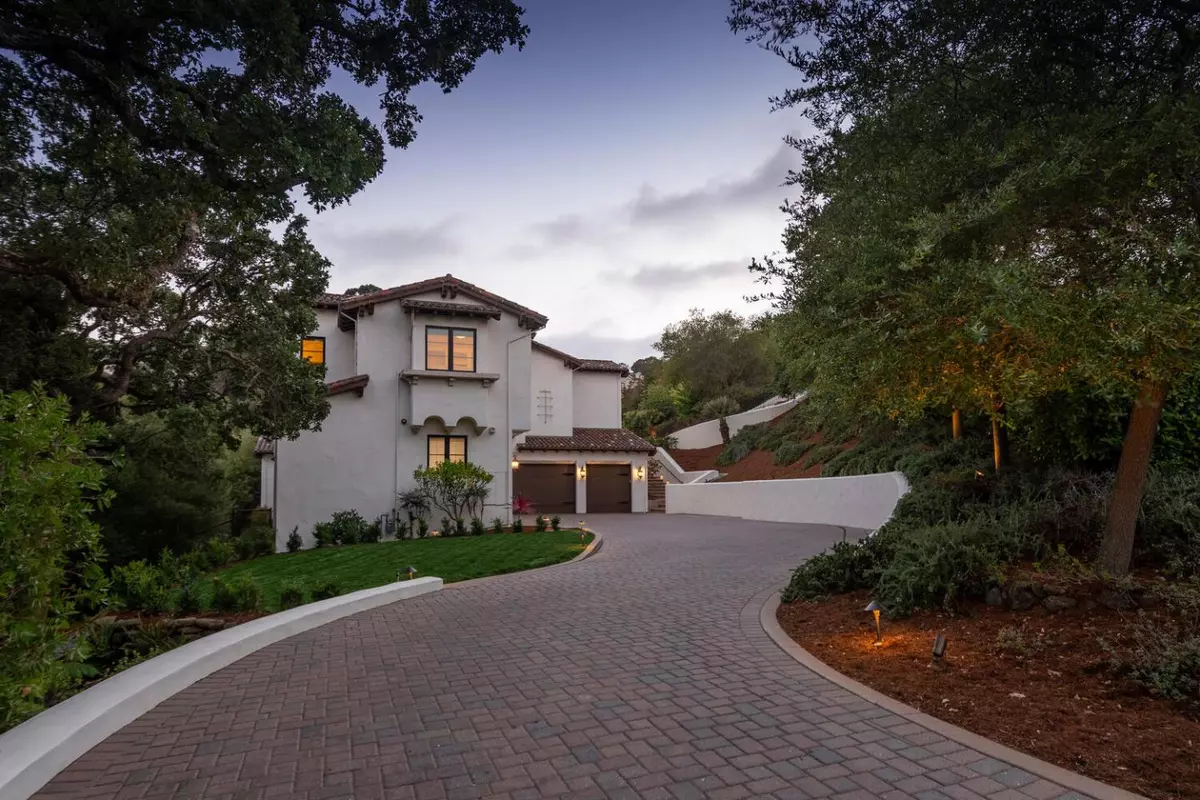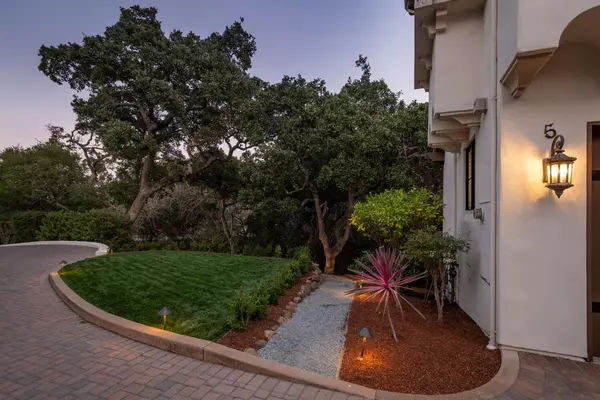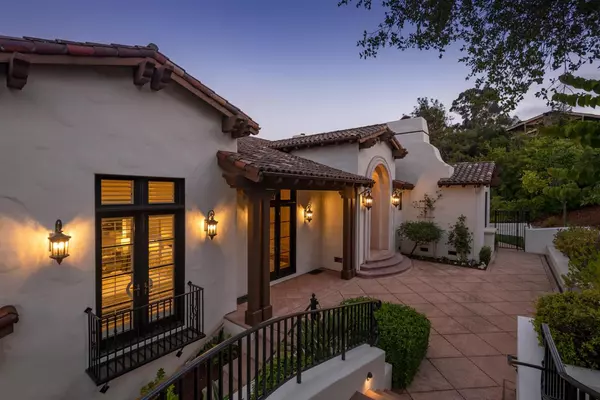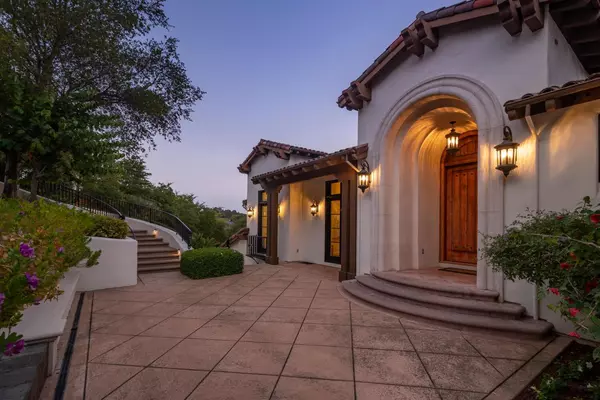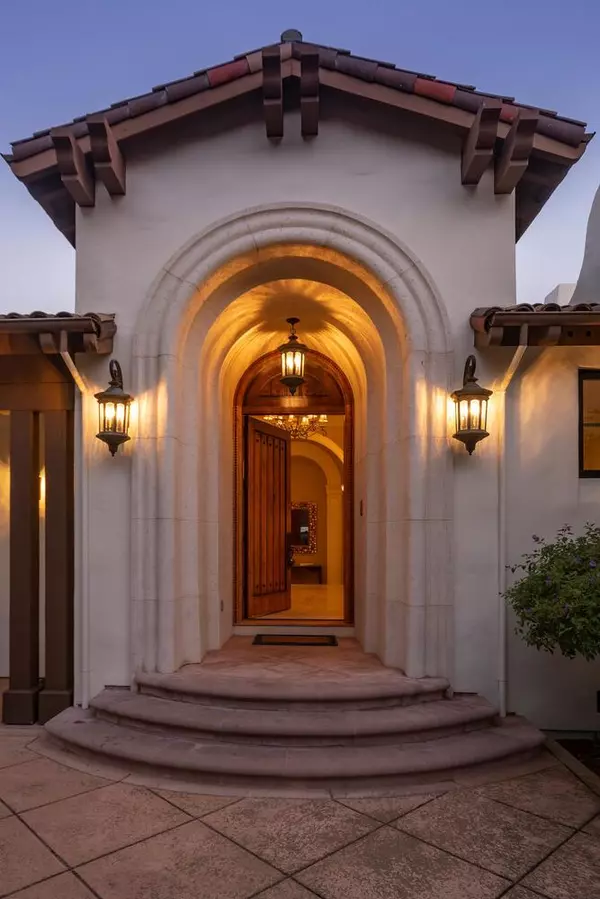$6,850,000
$6,850,000
For more information regarding the value of a property, please contact us for a free consultation.
6 Beds
6.5 Baths
6,995 SqFt
SOLD DATE : 01/12/2022
Key Details
Sold Price $6,850,000
Property Type Single Family Home
Sub Type Single Family Home
Listing Status Sold
Purchase Type For Sale
Square Footage 6,995 sqft
Price per Sqft $979
MLS Listing ID ML81863382
Sold Date 01/12/22
Style Mediterranean
Bedrooms 6
Full Baths 6
Half Baths 1
Year Built 2006
Lot Size 1.088 Acres
Property Description
Majestically situated on over a one-acre tree-studded lot, this stately Mediterranean-style villa offers grand-scale rooms in a seamless, nearly 7,000 square foot floor plan. Built in 2006, this home still shows as new with soaring ceilings, rich hardwood flooring, elegant French doors, multiple terraces and balconies, and a massive primary suite with fireplace, dedicated laundry closet, huge bath and walk-in closet, and a private deck. In addition to the stunning, oversized kitchen/family room ensemble with butlers pantry, gorgeous study with fireplace, five ensuite bedrooms (one converted into a media room), and 3-car garage with two 240V EV charging ports, there is a self-contained guest apartment with full kitchen, bedroom suite, large tiled balcony, 1-car garage currently outfitted as a home gym, and separate entrance. Amenities include three central A/C units, programmable Lutron lighting, security system, and a prime, close-in location close to downtown and commute routes.
Location
State CA
County San Mateo
Area Tobin Clark Estate / Polo Terrace
Zoning R1
Rooms
Family Room Kitchen / Family Room Combo, Separate Family Room
Other Rooms Den / Study / Office, Laundry Room, Office Area
Dining Room Formal Dining Room
Kitchen Island with Sink
Interior
Heating Central Forced Air - Gas, Heating - 2+ Zones
Cooling Central AC, Multi-Zone
Flooring Carpet, Hardwood, Marble
Fireplaces Type Family Room, Gas Starter, Living Room, Primary Bedroom, Other
Exterior
Parking Features Attached Garage
Garage Spaces 4.0
Utilities Available Public Utilities
Roof Type Clay,Tile
Building
Story 2
Foundation Concrete Perimeter and Slab
Sewer Sewer - Public
Water Public
Level or Stories 2
Others
Tax ID 034-311-210
Security Features Fire Alarm ,Fire System - Sprinkler,Security Alarm
Horse Property No
Special Listing Condition Not Applicable
Read Less Info
Want to know what your home might be worth? Contact us for a FREE valuation!

Our team is ready to help you sell your home for the highest possible price ASAP

© 2024 MLSListings Inc. All rights reserved.
Bought with Brendan Callahan • Compass

"My job is to find and attract mastery-based agents to the office, protect the culture, and make sure everyone is happy! "
GET MORE INFORMATION

