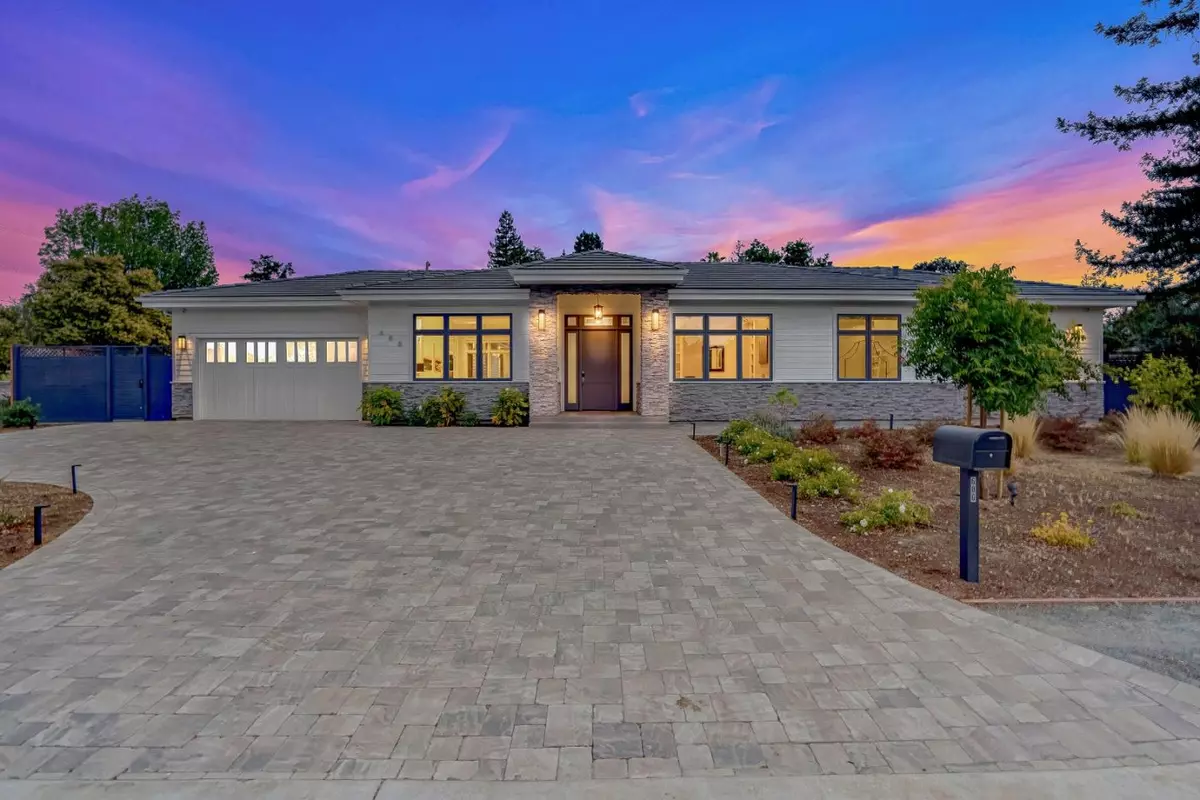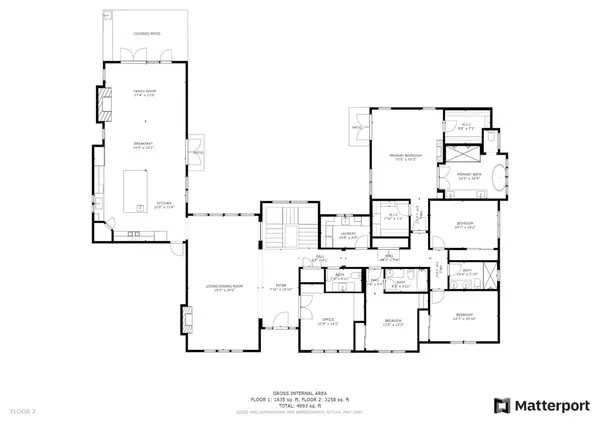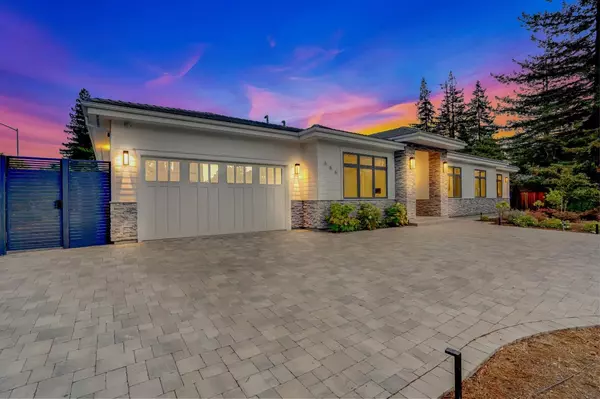$7,100,000
$6,950,000
2.2%For more information regarding the value of a property, please contact us for a free consultation.
6 Beds
6 Baths
5,850 SqFt
SOLD DATE : 05/23/2022
Key Details
Sold Price $7,100,000
Property Type Single Family Home
Sub Type Single Family Home
Listing Status Sold
Purchase Type For Sale
Square Footage 5,850 sqft
Price per Sqft $1,213
MLS Listing ID ML81857873
Sold Date 05/23/22
Style Farm House
Bedrooms 6
Full Baths 6
Year Built 2019
Lot Size 0.381 Acres
Property Description
Magnificent, Nearly New, Custom Built Smart Home This spectacular, nearly new home, was built for the successful family that wants to regain some of their time. It provides you the luxurious features and finishes you expect but also gives you quick access to high-tech companies and the amenities provided by Silicon Valley business districts. The separate free-standing studio cottage will provide a place for out of town guests, or for hired help to work from or even live in. Thoroughly modern, with finishes and designs. the aesthetics appeal to modern tastes without the stark simplicity of many modern contemporary designs. The covered and well-lit patio, with a built-in kitchen, will provide you with delightful outdoor dining opportunities whether you want twilight dining or a warm afternoon outside. Numerous paving stone patio areas, and open but verdant green landscaping, make your outdoor experience thoroughly enjoyable and relaxing.
Location
State CA
County Santa Clara
Area North Los Altos
Zoning R1
Rooms
Family Room Kitchen / Family Room Combo
Other Rooms Basement - Finished, Den / Study / Office, Laundry Room, Media / Home Theater
Dining Room Breakfast Bar, Dining Area, Dining Area in Family Room, Dining Area in Living Room, Skylight
Kitchen 220 Volt Outlet, Cooktop - Electric, Dishwasher, Exhaust Fan, Freezer, Garbage Disposal, Island with Sink, Oven - Built-In, Refrigerator, Skylight, Wine Refrigerator
Interior
Heating Central Forced Air, Fireplace , Gas, Heat Pump
Cooling Ceiling Fan, Central AC, Window / Wall Unit
Flooring Hardwood
Fireplaces Type Living Room, Outside, Primary Bedroom
Laundry Dryer, Tub / Sink, Washer
Exterior
Exterior Feature Back Yard, Balcony / Patio, BBQ Area, Fenced, Outdoor Fireplace
Parking Features Common Parking Area, Drive Through, Electric Gate, Gate / Door Opener
Garage Spaces 2.0
Fence Gate, Wood
Utilities Available Diesel, Generator, Individual Electric Meters, Natural Gas
View Neighborhood
Roof Type Tile
Building
Lot Description Grade - Level
Story 1
Foundation Wood Frame
Sewer Drainage - Other, Drainage - Sump
Water Individual Water Meter, Irrigation Connected, Irrigation Water Available, Storage Tank, Water Filter - Owned, Water Softener - Owned
Level or Stories 1
Others
Tax ID 170-20-073
Security Features Closed Circuit Monitoring (24-hour),Controlled / Secured Access,Fire Alarm ,Panic Alarm,Security Fence,Security Service,Video / Audio System
Horse Property No
Special Listing Condition Not Applicable
Read Less Info
Want to know what your home might be worth? Contact us for a FREE valuation!

Our team is ready to help you sell your home for the highest possible price ASAP

© 2024 MLSListings Inc. All rights reserved.
Bought with Arpad Racz • Altas Realty

"My job is to find and attract mastery-based agents to the office, protect the culture, and make sure everyone is happy! "
GET MORE INFORMATION






