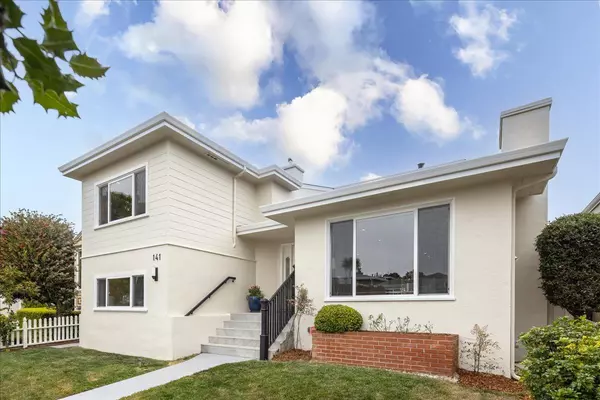$2,800,000
$2,499,999
12.0%For more information regarding the value of a property, please contact us for a free consultation.
4 Beds
3.5 Baths
2,859 SqFt
SOLD DATE : 09/07/2022
Key Details
Sold Price $2,800,000
Property Type Single Family Home
Sub Type Single Family Home
Listing Status Sold
Purchase Type For Sale
Square Footage 2,859 sqft
Price per Sqft $979
MLS Listing ID ML81898604
Sold Date 09/07/22
Style Contemporary
Bedrooms 4
Full Baths 3
Half Baths 1
HOA Fees $5/ann
HOA Y/N 1
Year Built 1951
Lot Size 4,647 Sqft
Property Description
GATEWAY TO GOLDEN GATE! WOW! ONCE IN A LIFETIME OPPORTUNITY! Welcome to this very centrally located and upgraded home in this excellent San Francisco family neighborhood with top schools! This charming home is situated on a quiet street and has been extensively remodeled including the kitchen and bathrooms in 2018 and the entire home is freshly painted (both interior and exterior 6/22). You will appreciate the brightness throughout, newer kitchen appliances, stone countertops, recessed lights, great room and open floor plan, large primary suite with views, spacious bedrooms, sunroom, sitting room, office, large patio perfect for BBQ and entertainment, new turf and new landscaping in the backyard surrounded by various fruit trees. Each bedroom has its own privacy. Close proximity to Golden Gate Park, major freeways, expressways, shopping centers, SFSU, public transportation, and public library.
Location
State CA
County San Francisco
Area 3 - Lakeside
Zoning RH1D
Rooms
Family Room Kitchen / Family Room Combo
Other Rooms Bonus / Hobby Room, Den / Study / Office, Formal Entry, Great Room, Laundry Room, Office Area, Storage, Other
Dining Room Dining Area, Dining Area in Family Room, Dining Area in Living Room
Kitchen Cooktop - Electric, Countertop - Granite, Dishwasher, Garbage Disposal, Hood Over Range, Refrigerator
Interior
Heating Central Forced Air
Cooling None
Flooring Hardwood, Tile
Fireplaces Type Gas Log
Laundry In Garage, Washer / Dryer
Exterior
Exterior Feature Balcony / Patio, Fenced, Other
Parking Features Attached Garage, Gate / Door Opener
Garage Spaces 1.0
Fence Fenced
Utilities Available Public Utilities
View Neighborhood
Roof Type Shingle
Building
Lot Description Regular
Story 2
Foundation Concrete Perimeter
Sewer Sewer - Public
Water Public
Level or Stories 2
Others
HOA Fee Include Other
Tax ID 7232-008
Horse Property No
Special Listing Condition Not Applicable
Read Less Info
Want to know what your home might be worth? Contact us for a FREE valuation!

Our team is ready to help you sell your home for the highest possible price ASAP

© 2024 MLSListings Inc. All rights reserved.
Bought with Karishma Chandani • Anthem Realty

"My job is to find and attract mastery-based agents to the office, protect the culture, and make sure everyone is happy! "
GET MORE INFORMATION






