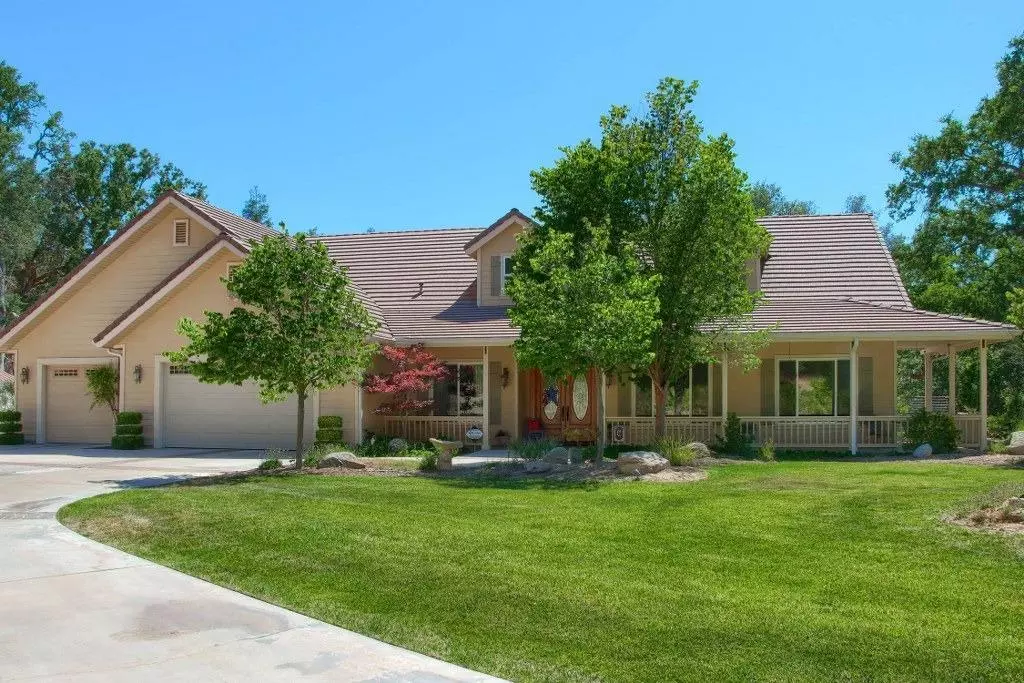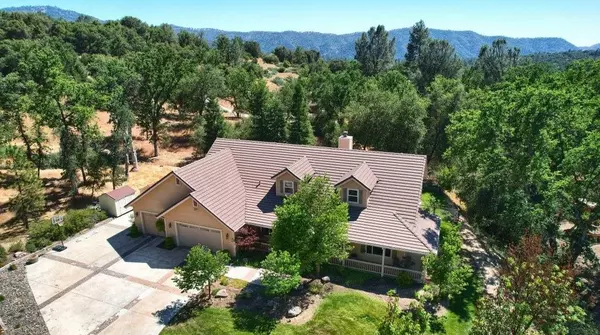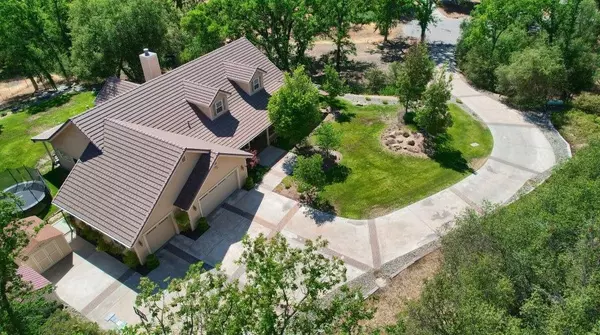$769,000
$799,000
3.8%For more information regarding the value of a property, please contact us for a free consultation.
4 Beds
3.5 Baths
2,977 SqFt
SOLD DATE : 08/12/2022
Key Details
Sold Price $769,000
Property Type Single Family Home
Sub Type Single Family Residence
Listing Status Sold
Purchase Type For Sale
Square Footage 2,977 sqft
Price per Sqft $258
MLS Listing ID 579853
Sold Date 08/12/22
Bedrooms 4
Year Built 2005
Lot Size 2.070 Acres
Property Description
This dreamy home offers 4 bedrooms & 3 1/2 baths & custom details everywhere! The view from the front porch is of a beautiful low maintenance yard with trees for shade & peaceful afternoons! Step into the home & the open feeling & spacious floor plan offers you a great room with fireplace insert & rock work is accented by recessed lighting & french doors. A cook's dream kitchen starts with a breakfast bar, granite counter tops, more recessed lighting & under the cabinets lighting, center island with sink, wine cabinet, stainless steel appliances & a walk-in pantry. There is convenient built-in office area & laundry room with sink. The den is a great place to entertain or you could use it as a dining room since it is steps from the kitchen. The bedrooms offers spaciousness & ceiling fans with 1 guest bedroom having a private entrance. A large master retreat has a high ceiling, french doors & recessed lighting that add to the roomy feeling & the master bath includes a walk-in closet, walk-in shower & jetted tub! Your favorite place might be the back yard & covered patio for relaxing time with family & friends! New fencing is great for kids & pets to run around & nice landscaping with a drip system for easy care. Make sure to check out the tree fort! It will be a kid's favorite hangout! A 3 car garage with new doors, new shed, new rain gutters with leaf guards, tile roof, 2 heat/AC units are just a few of the things not to miss when you come & see this wonderful custom home!
Location
State CA
County Madera
Area 601
Zoning RMS
Rooms
Other Rooms Great Room, Den/Study
Primary Bedroom Level Main
Dining Room Living Room/Area
Kitchen Built In Range/Oven, Disposal, Dishwasher, Microwave, Eating Area, Breakfast Bar, Pantry, Other
Interior
Heating Central Heating, Central Cooling
Cooling Central Heating, Central Cooling
Flooring Carpet, Tile, Hardwood
Fireplaces Number 1
Fireplaces Type Masonry, Wood Insert
Laundry Inside, Utility Room
Exterior
Exterior Feature Other
Parking Features Attached
Garage Spaces 3.0
Roof Type Tile
Private Pool No
Building
Story Single Story
Foundation Concrete
Sewer Public Water, Septic Tank
Water Public Water, Septic Tank
Schools
Elementary Schools Wasuma
Middle Schools Wasuma
High Schools Yosemite
School District Bass Lake Joint Unio
Others
Acceptable Financing Conventional, Cash
Energy Feature Dual Pane Windows
Listing Terms Conventional, Cash
Read Less Info
Want to know what your home might be worth? Contact us for a FREE valuation!

Our team is ready to help you sell your home for the highest possible price ASAP


"My job is to find and attract mastery-based agents to the office, protect the culture, and make sure everyone is happy! "
GET MORE INFORMATION






