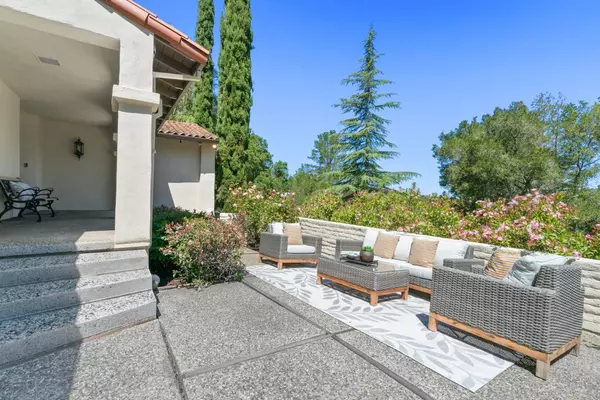$4,250,000
$4,395,000
3.3%For more information regarding the value of a property, please contact us for a free consultation.
4 Beds
2.5 Baths
2,900 SqFt
SOLD DATE : 07/01/2022
Key Details
Sold Price $4,250,000
Property Type Single Family Home
Sub Type Single Family Home
Listing Status Sold
Purchase Type For Sale
Square Footage 2,900 sqft
Price per Sqft $1,465
MLS Listing ID ML81890110
Sold Date 07/01/22
Style Spanish
Bedrooms 4
Full Baths 2
Half Baths 1
Year Built 1970
Lot Size 1.018 Acres
Property Description
Secluded, timeless, and dramatically rustic are the finest terms to illustrate this Santa Barbara style ranch haven! This custom-built 1970s retreat encompasses you right in the prestigious Pink Horse Ranch community where you enjoy private seclusion while remaining connected to Downtown Los Altos and industry-leading tech employers minutes away! The transition to modernity includes 10 Gbps fiber connection, newly installed white oak hardwood, new contemporary light fixtures, and fresh paint throughout. An arched entry walkway leads you to 4 spacious bedrooms, an updated kitchen, a bright dining hall, and an extensive living room with oversized windows that oversee incredible green views. Lovely amenities include a 3-car garage workshop, Sierra Nevada water via the Purisima Water District, notable Los Altos Schools, an extensive Los Altos Hills pathway system, and effortless access to both Rhus Ridge Trailhead & Rancho San Antonio Preserve hiking trails.
Location
State CA
County Santa Clara
Area Los Altos Hills
Zoning RA
Rooms
Family Room Separate Family Room
Other Rooms Laundry Room, Workshop
Dining Room Breakfast Nook, Dining Area, Eat in Kitchen, Formal Dining Room
Kitchen Cooktop - Gas, Countertop - Granite, Dishwasher, Exhaust Fan, Garbage Disposal, Hood Over Range, Hookups - Gas, Island, Microwave, Oven - Built-In, Pantry, Refrigerator
Interior
Heating Forced Air
Cooling Other
Flooring Carpet, Hardwood, Tile
Fireplaces Type Family Room, Living Room, Wood Burning, Other
Laundry Dryer, Electricity Hookup (220V), Inside, Washer
Exterior
Exterior Feature Back Yard
Parking Features Detached Garage, Workshop in Garage
Garage Spaces 3.0
Utilities Available Public Utilities
View Hills, Other
Roof Type Tar and Gravel,Tile
Building
Lot Description Grade - Gently Sloped, Grade - Hilly, Grade - Sloped Up , Views
Story 1
Foundation Concrete Perimeter, Crawl Space, Pillars / Posts / Piers
Sewer Existing Septic, Septic Tank / Pump
Water Public
Level or Stories 1
Others
Tax ID 336-32-070
Horse Property No
Special Listing Condition Not Applicable
Read Less Info
Want to know what your home might be worth? Contact us for a FREE valuation!

Our team is ready to help you sell your home for the highest possible price ASAP

© 2024 MLSListings Inc. All rights reserved.
Bought with Mei Ling • 8 Blocks Real Estate

"My job is to find and attract mastery-based agents to the office, protect the culture, and make sure everyone is happy! "
GET MORE INFORMATION






