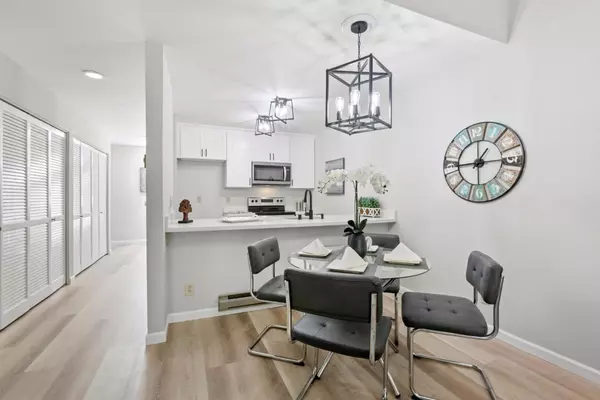$590,000
$618,000
4.5%For more information regarding the value of a property, please contact us for a free consultation.
1 Bed
2 Baths
712 SqFt
SOLD DATE : 06/30/2022
Key Details
Sold Price $590,000
Property Type Condo
Sub Type Condominium
Listing Status Sold
Purchase Type For Sale
Square Footage 712 sqft
Price per Sqft $828
MLS Listing ID ML81891375
Sold Date 06/30/22
Bedrooms 1
Full Baths 2
HOA Fees $643/mo
HOA Y/N 1
Year Built 1978
Property Description
Super starter home or investment at Bayridge Heights in San Mateo Hills. Unique updated condo ready to move in. This top level unit delivers a delightful floor plan featuring a beautifully remodeled kitchen w/quartz countertops & new stainless steel appliances open to the dining space & living room accompanied by a large sliding door to the private deck. TWO full bathrooms. A loft bedroom suite w/double door closet, new vanity & 2nd bathroom w/stall shower. Entry level bathroom w/shower over tub, spacious hallway closets, in unit laundry option & private detached garage w/opener round out this condo. Enjoy the serenity of the complex courtyard & swimming pool. A short distance away from San Mateo's many offerings. Close to Laurelwood Shopping & CSM. Approx 2 miles to Hillsdale Shopping Center & Approx. 3 miles to downtown San Mateo. Convenient to Highway 92 accessing 280 &101 for easy commuting around the bay area. Visit www.1685bayridge214.com.
Location
State CA
County San Mateo
Area San Mateo Woods / Bayridge
Building/Complex Name Bay Ridge Heights
Zoning R20000
Rooms
Family Room No Family Room
Dining Room Dining Area
Kitchen Countertop - Quartz, Dishwasher, Garbage Disposal, Microwave, Oven Range - Electric
Interior
Heating Electric
Cooling None
Flooring Carpet, Tile, Vinyl / Linoleum
Laundry Inside, Washer / Dryer
Exterior
Parking Features Detached Garage, Gate / Door Opener, Guest / Visitor Parking
Garage Spaces 1.0
Pool Community Facility
Community Features Community Pool, Garden / Greenbelt / Trails
Utilities Available Public Utilities
View Hills
Roof Type Composition,Shingle
Building
Lot Description Grade - Level, Views
Story 2
Unit Features Other Unit Above
Foundation Reinforced Concrete
Sewer Sewer - Public
Water Public
Level or Stories 2
Others
HOA Fee Include Common Area Electricity,Exterior Painting,Garbage,Insurance - Common Area,Maintenance - Common Area,Maintenance - Exterior,Management Fee,Pool, Spa, or Tennis,Reserves,Water
Restrictions Other
Tax ID 106-690-310
Horse Property No
Special Listing Condition Not Applicable
Read Less Info
Want to know what your home might be worth? Contact us for a FREE valuation!

Our team is ready to help you sell your home for the highest possible price ASAP

© 2024 MLSListings Inc. All rights reserved.
Bought with Stephanie Ruan • AEZ Investment, Inc.

"My job is to find and attract mastery-based agents to the office, protect the culture, and make sure everyone is happy! "
GET MORE INFORMATION






