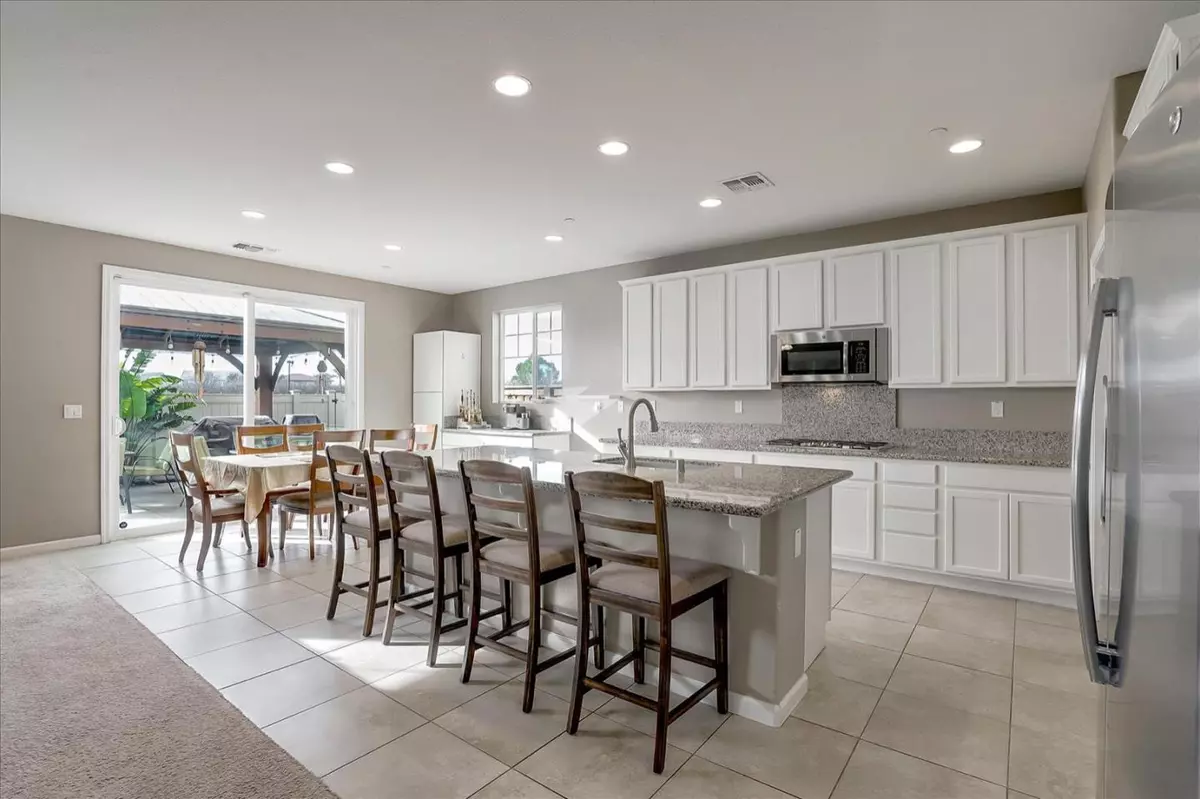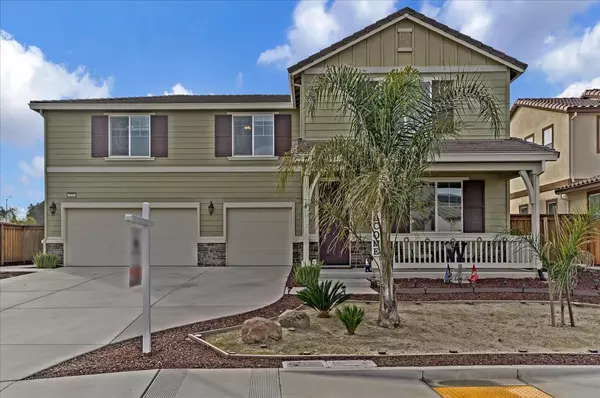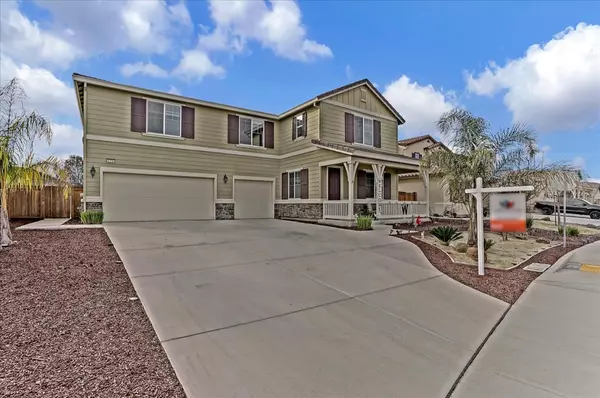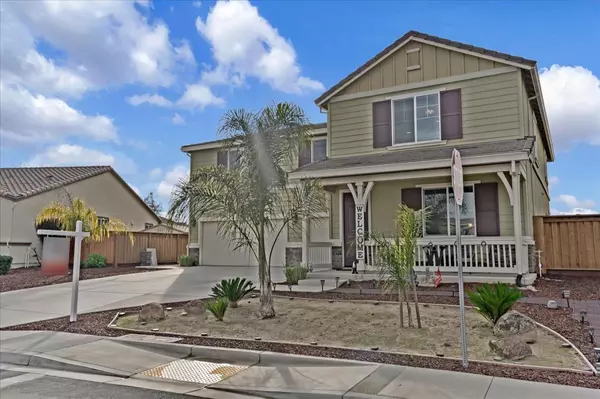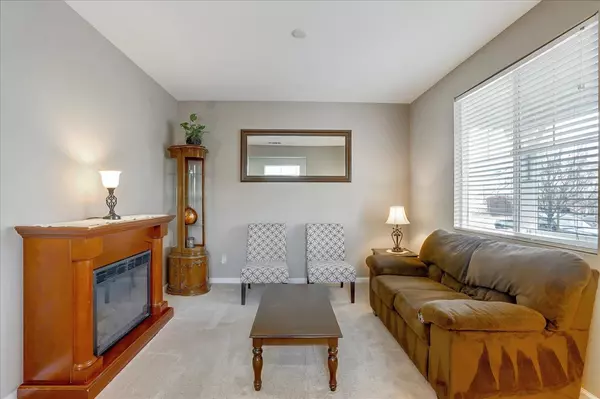$875,000
$850,000
2.9%For more information regarding the value of a property, please contact us for a free consultation.
5 Beds
3.5 Baths
3,505 SqFt
SOLD DATE : 02/24/2022
Key Details
Sold Price $875,000
Property Type Single Family Home
Sub Type Single Family Home
Listing Status Sold
Purchase Type For Sale
Square Footage 3,505 sqft
Price per Sqft $249
MLS Listing ID ML81874532
Sold Date 02/24/22
Bedrooms 5
Full Baths 3
Half Baths 1
Year Built 2016
Lot Size 6,506 Sqft
Property Description
This gorgeous 5 bed, 3.5 bath 3,505 (+/-) SqFt home is located in the desirable Parkland Community! Youll admire the open kitchen that boasts stainless steel appliances, dual oven, granite countertops, white shaker cabinets, large island, walk-in pantry & coffee bar! This home is perfect for multi-families with a downstairs suite, private bathroom and separate ½ bath. Plenty of entertainment space with the front living room, spacious family room, and backyard with a large gazebo and access to walking trails / community parks! Upstairs you will find the spacious owners suite with a walk-in closet, private bathroom with dual vanity sinks, spacious walk in shower and soaking tub. Also upstairs is the loft, 3 additional bedrooms and a laundry room. This home also features: solar panels on roof and 3 car garage with screen doors.This home is in a family friendly community that is a short distance to schools, Delta Trails, fishing, boating, shops, restaurants and more!
Location
State CA
County Contra Costa
Area Oakley
Building/Complex Name Parkland
Zoning Res
Rooms
Family Room Separate Family Room
Other Rooms Loft, Office Area, Utility Room
Dining Room Dining Area
Kitchen Cooktop - Gas, Countertop - Granite, Dishwasher, Garbage Disposal, Hood Over Range, Island with Sink, Microwave, Oven - Double, Pantry, Refrigerator
Interior
Heating Central Forced Air
Cooling Central AC
Flooring Carpet, Tile
Laundry In Utility Room, Upper Floor
Exterior
Parking Features Attached Garage
Garage Spaces 3.0
Utilities Available Public Utilities
Roof Type Concrete,Tile
Building
Story 2
Foundation Concrete Slab
Sewer Sewer - Public
Water Public
Level or Stories 2
Others
Restrictions None
Tax ID 033-450-003-0
Horse Property No
Special Listing Condition Not Applicable
Read Less Info
Want to know what your home might be worth? Contact us for a FREE valuation!

Our team is ready to help you sell your home for the highest possible price ASAP

© 2024 MLSListings Inc. All rights reserved.
Bought with Robin Young • Compass

"My job is to find and attract mastery-based agents to the office, protect the culture, and make sure everyone is happy! "
GET MORE INFORMATION

