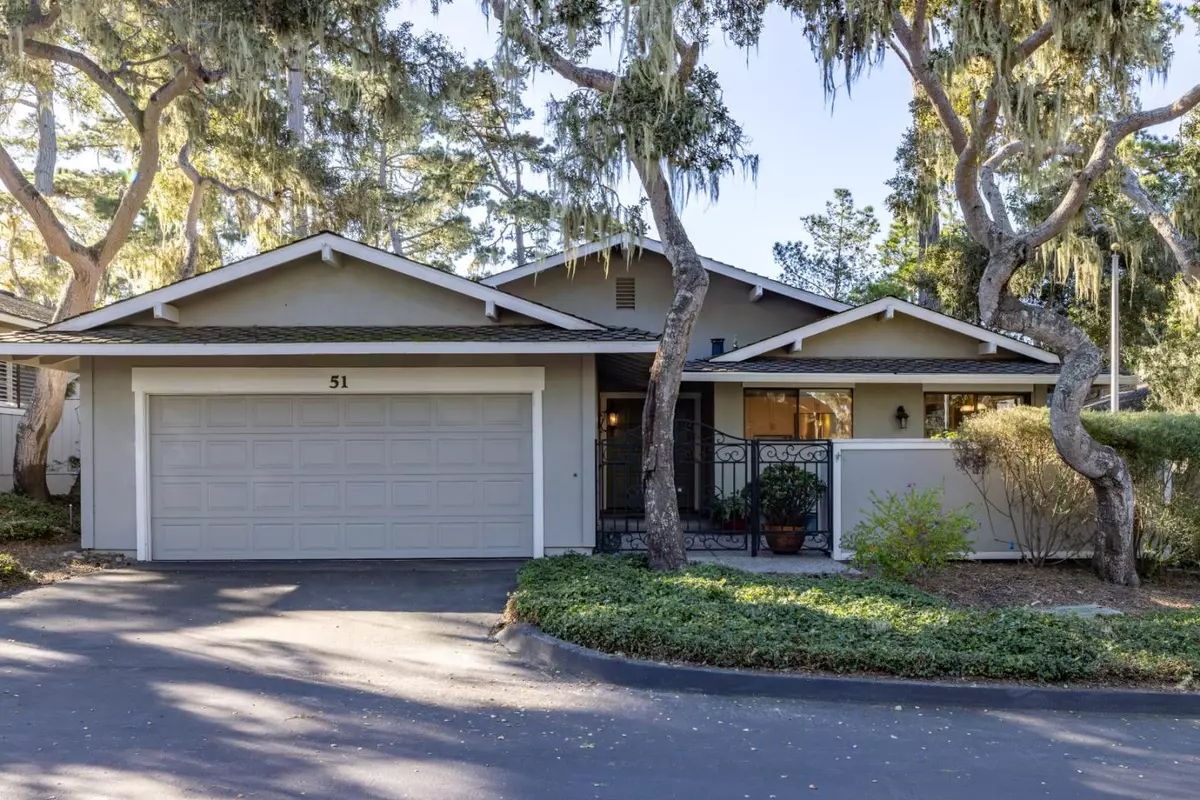2 Beds
2 Baths
1,567 SqFt
2 Beds
2 Baths
1,567 SqFt
OPEN HOUSE
Sat Jan 18, 12:00pm - 2:00pm
Sun Jan 19, 11:00am - 2:00pm
Key Details
Property Type Condo
Sub Type Condominium
Listing Status Active
Purchase Type For Sale
Square Footage 1,567 sqft
Price per Sqft $765
MLS Listing ID ML81990348
Bedrooms 2
Full Baths 2
HOA Fees $560/mo
HOA Y/N 1
Year Built 1978
Lot Size 1,646 Sqft
Property Description
Location
State CA
County Monterey
Area Country Club Gate/Forest Grove
Zoning R-4
Rooms
Family Room No Family Room
Dining Room Dining Area in Living Room, Eat in Kitchen
Kitchen Cooktop - Gas, Countertop - Granite, Dishwasher, Garbage Disposal, Microwave, Oven - Electric, Refrigerator
Interior
Heating Central Forced Air - Gas, Fireplace
Cooling None
Flooring Carpet, Tile, Wood
Fireplaces Type Gas Log, Living Room
Laundry Washer / Dryer
Exterior
Exterior Feature Deck
Parking Features Attached Garage
Garage Spaces 2.0
Utilities Available Individual Electric Meters, Individual Gas Meters, Public Utilities
View Forest / Woods
Roof Type Composition
Building
Story 1
Foundation Concrete Perimeter
Sewer Sewer - Public
Water Individual Water Meter, Public
Level or Stories 1
Others
HOA Fee Include Common Area Electricity,Exterior Painting,Garbage,Insurance - Common Area,Maintenance - Common Area,Maintenance - Road,Roof
Tax ID 007-673-023-000
Miscellaneous Open Beam Ceiling,Vaulted Ceiling ,Walk-in Closet
Horse Property No
Special Listing Condition Not Applicable

"My job is to find and attract mastery-based agents to the office, protect the culture, and make sure everyone is happy! "
GET MORE INFORMATION






