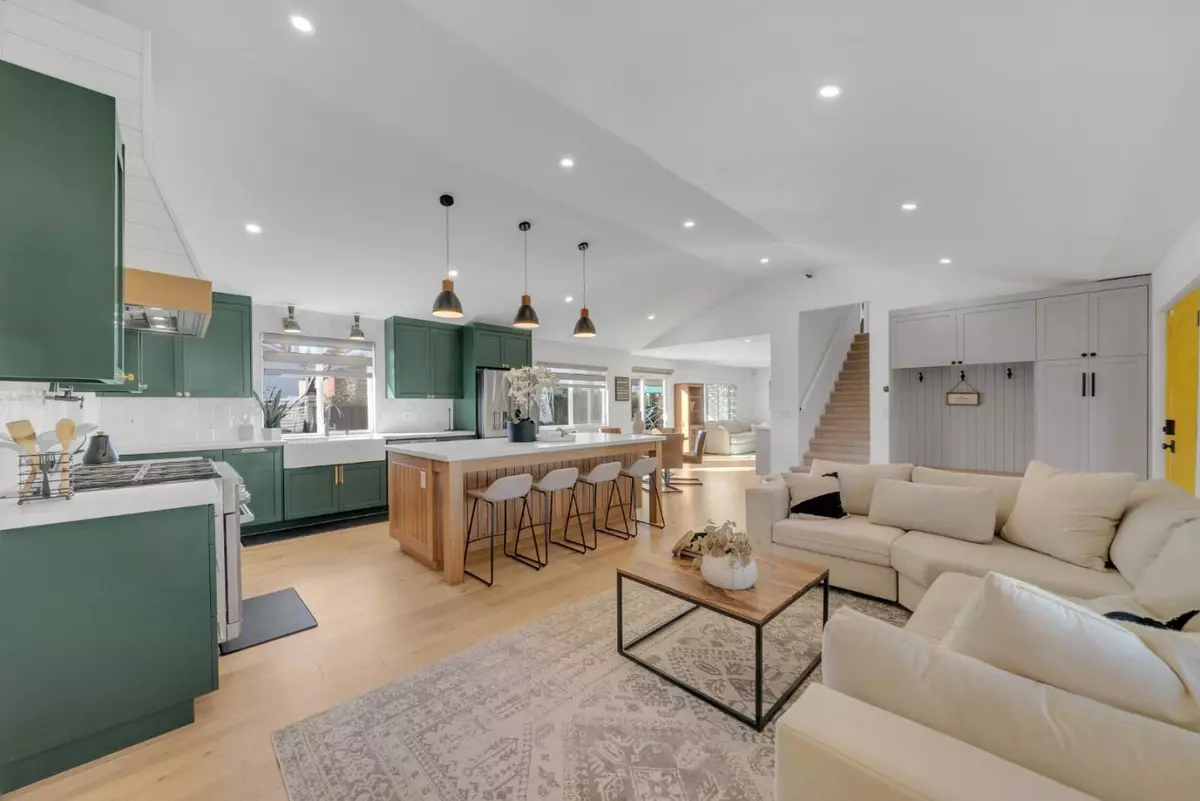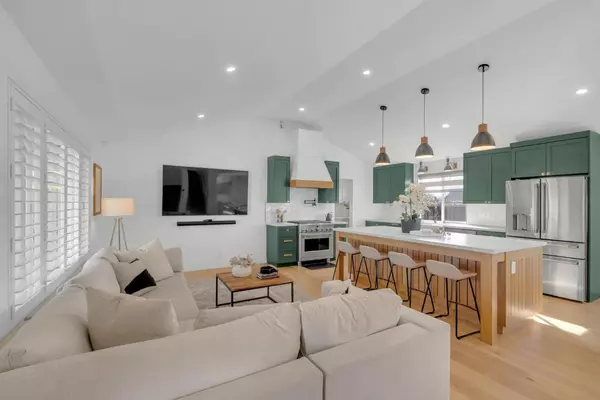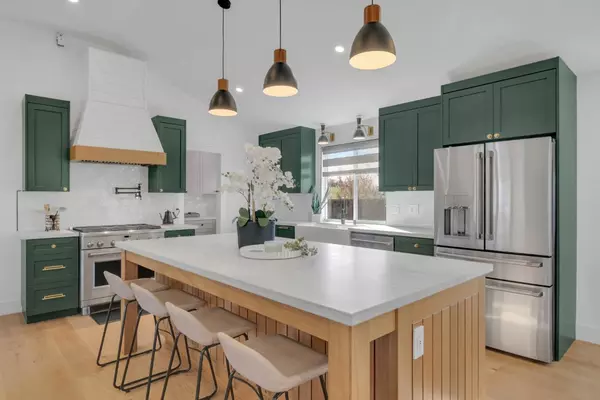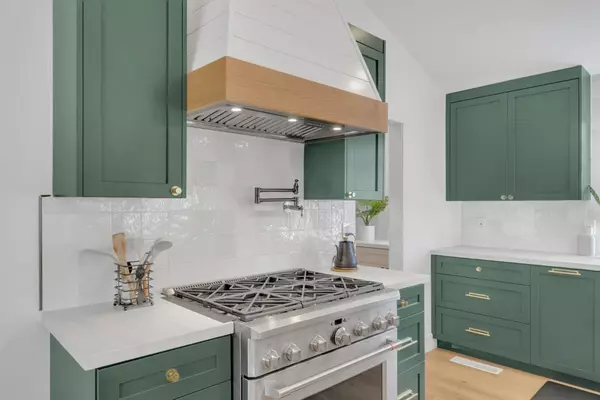4 Beds
2.5 Baths
1,787 SqFt
4 Beds
2.5 Baths
1,787 SqFt
Key Details
Property Type Single Family Home
Sub Type Single Family Home
Listing Status Active
Purchase Type For Sale
Square Footage 1,787 sqft
Price per Sqft $1,119
MLS Listing ID ML81989893
Bedrooms 4
Full Baths 2
Half Baths 1
Year Built 1969
Lot Size 6,000 Sqft
Property Description
Location
State CA
County Santa Clara
Area Berryessa
Zoning R1-8
Rooms
Family Room Kitchen / Family Room Combo
Other Rooms Mud Room
Dining Room Dining Area in Family Room, Eat in Kitchen
Kitchen Countertop - Granite, Oven Range - Gas
Interior
Heating Central Forced Air
Cooling Central AC
Flooring Other
Laundry In Utility Room, Washer / Dryer
Exterior
Exterior Feature Back Yard, Balcony / Patio, Other
Parking Features Attached Garage
Garage Spaces 2.0
Fence Fenced Back
Utilities Available Public Utilities, Solar Panels - Owned
View Mountains
Roof Type Clay,Tile
Building
Story 2
Foundation Crawl Space
Sewer Sewer - Public
Water Public
Level or Stories 2
Others
Tax ID 592-10-049
Security Features Video / Audio System
Horse Property No
Special Listing Condition Not Applicable

"My job is to find and attract mastery-based agents to the office, protect the culture, and make sure everyone is happy! "
GET MORE INFORMATION






