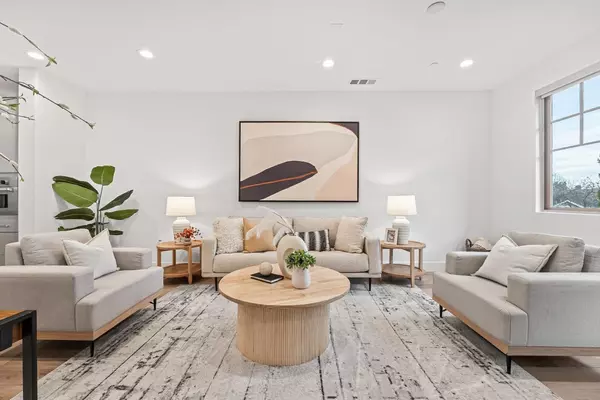4 Beds
3.5 Baths
1,734 SqFt
4 Beds
3.5 Baths
1,734 SqFt
Key Details
Property Type Townhouse
Sub Type Townhouse
Listing Status Pending
Purchase Type For Sale
Square Footage 1,734 sqft
Price per Sqft $804
MLS Listing ID ML81989564
Bedrooms 4
Full Baths 3
Half Baths 1
HOA Fees $434/mo
HOA Y/N 1
Year Built 2020
Lot Size 1,295 Sqft
Property Description
Location
State CA
County Santa Clara
Area Whisman
Zoning P(32)
Rooms
Family Room Kitchen / Family Room Combo
Dining Room Breakfast Bar, Dining Area, Eat in Kitchen
Kitchen Cooktop - Gas, Countertop - Quartz, Dishwasher, Garbage Disposal, Island, Microwave, Refrigerator
Interior
Heating Central Forced Air
Cooling Central AC
Flooring Carpet, Laminate, Tile
Laundry Inside, Washer / Dryer
Exterior
Exterior Feature Balcony / Patio, Fenced
Parking Features Attached Garage
Garage Spaces 2.0
Utilities Available Public Utilities
Roof Type Tile
Building
Story 3
Foundation Concrete Slab
Sewer Sewer - Public
Water Public
Level or Stories 3
Others
HOA Fee Include Maintenance - Common Area,Roof,Other
Restrictions Other
Tax ID 160-77-033
Miscellaneous High Ceiling ,Walk-in Closet ,Other
Horse Property No
Special Listing Condition Not Applicable

"My job is to find and attract mastery-based agents to the office, protect the culture, and make sure everyone is happy! "
GET MORE INFORMATION






