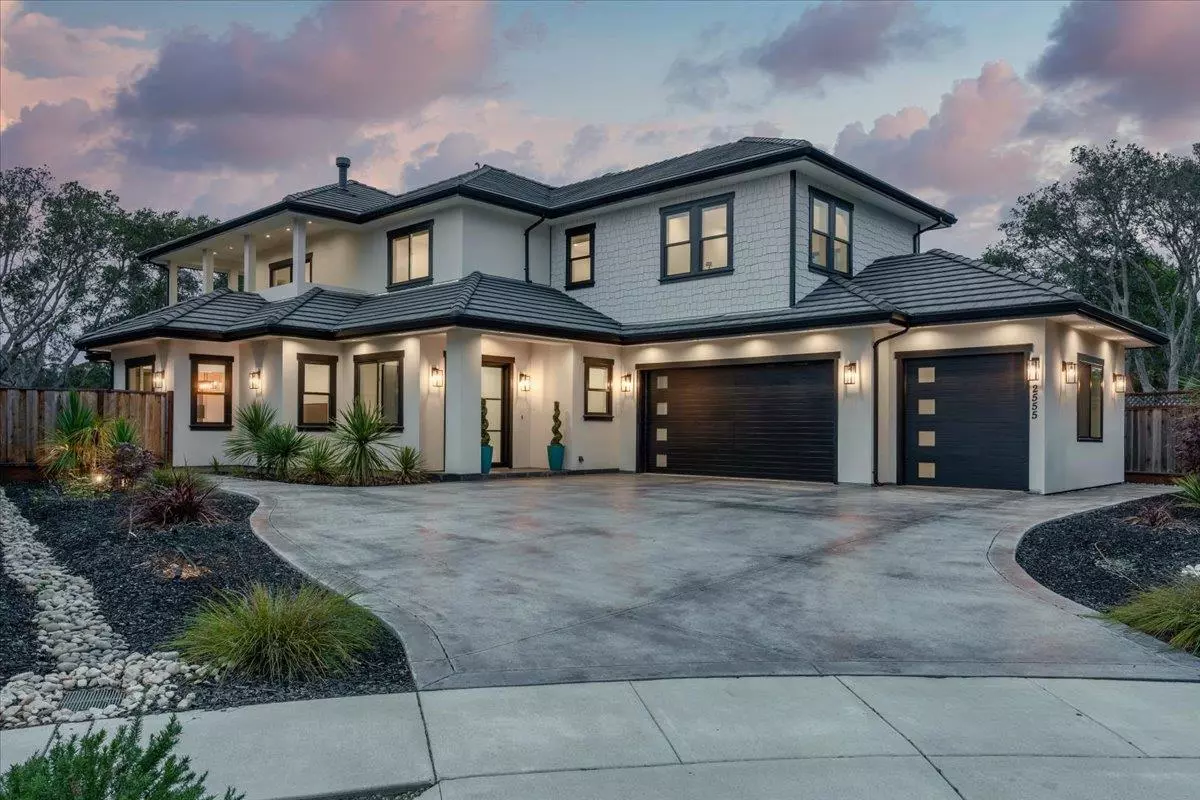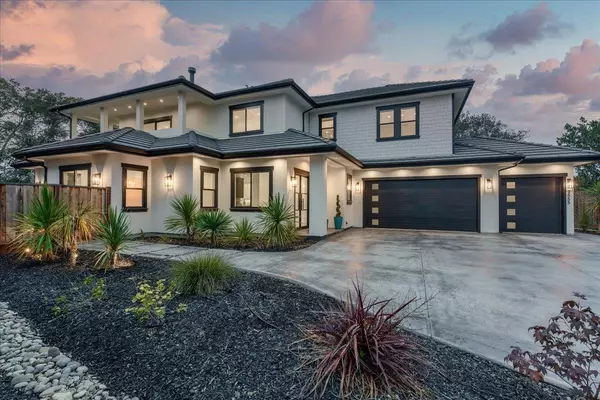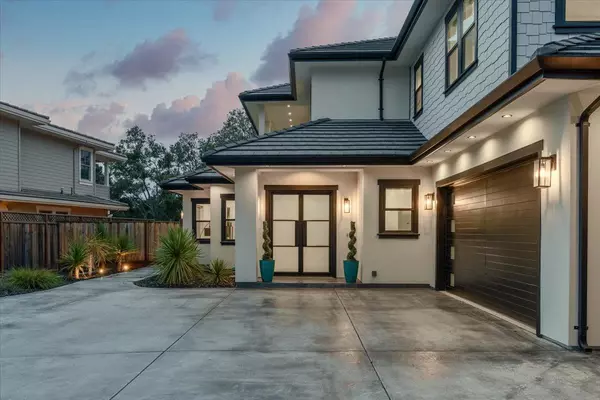4 Beds
3.5 Baths
3,809 SqFt
4 Beds
3.5 Baths
3,809 SqFt
OPEN HOUSE
Sat Jan 18, 1:00pm - 4:00pm
Key Details
Property Type Single Family Home
Sub Type Single Family Home
Listing Status Active
Purchase Type For Sale
Square Footage 3,809 sqft
Price per Sqft $917
MLS Listing ID ML81986257
Style Modern / High Tech
Bedrooms 4
Full Baths 3
Half Baths 1
HOA Fees $250/mo
HOA Y/N 1
Year Built 2021
Lot Size 10,454 Sqft
Property Description
Location
State CA
County Santa Cruz
Area Soquel
Building/Complex Name Santa Cruz Gardens #12
Zoning R1
Rooms
Family Room Kitchen / Family Room Combo, Other
Other Rooms Formal Entry, Great Room, Laundry Room, Loft, Office Area, Storage, Utility Room
Dining Room Breakfast Bar, Breakfast Nook, Breakfast Room, Dining Bar, Eat in Kitchen, Formal Dining Room
Kitchen Countertop - Marble, Countertop - Quartz, Dishwasher, Hood Over Range, Hookups - Ice Maker, Microwave, Oven - Built-In, Oven Range - Built-In, Gas, Refrigerator, Wine Refrigerator
Interior
Heating Central Forced Air - Gas, Heating - 2+ Zones
Cooling None
Flooring Hardwood, Marble, Stone
Fireplaces Type Family Room, Gas Burning, Gas Log
Laundry Electricity Hookup (220V), In Utility Room, Tub / Sink
Exterior
Exterior Feature Back Yard, Balcony / Patio, Deck , Fenced
Parking Features Attached Garage, Gate / Door Opener
Garage Spaces 3.0
Fence Fenced, Wood
Community Features Garden / Greenbelt / Trails
Utilities Available Public Utilities
View Canyon, Forest / Woods, Hills, Mountains, Neighborhood, Ocean
Roof Type Slate
Building
Foundation Concrete Slab
Sewer Sewer - Public
Water Public
Others
HOA Fee Include Maintenance - Common Area
Restrictions None
Tax ID 025-401-10-000
Miscellaneous Walk-in Closet
Security Features None
Horse Property No
Special Listing Condition Not Applicable

"My job is to find and attract mastery-based agents to the office, protect the culture, and make sure everyone is happy! "
GET MORE INFORMATION






