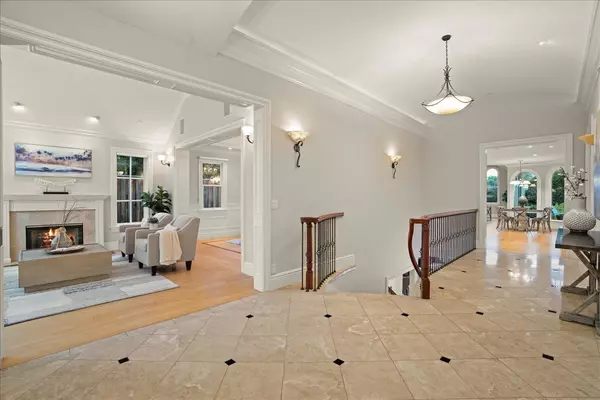
5 Beds
5.5 Baths
5,438 SqFt
5 Beds
5.5 Baths
5,438 SqFt
Key Details
Property Type Single Family Home
Sub Type Single Family Home
Listing Status Pending
Purchase Type For Sale
Square Footage 5,438 sqft
Price per Sqft $1,470
MLS Listing ID ML81987174
Bedrooms 5
Full Baths 5
Half Baths 1
Year Built 2001
Lot Size 0.320 Acres
Property Description
Location
State CA
County Santa Clara
Area North Los Altos
Zoning R1
Rooms
Family Room Separate Family Room
Other Rooms Den / Study / Office, Formal Entry, Great Room, Recreation Room, Utility Room
Dining Room Breakfast Nook, Breakfast Room, Eat in Kitchen, Formal Dining Room
Kitchen Dishwasher, Garbage Disposal, Hood Over Range, Ice Maker, Island with Sink, Microwave, Oven - Gas, Oven - Self Cleaning, Oven Range - Built-In, Gas, Pantry
Interior
Heating Central Forced Air - Gas, Radiant Floors
Cooling Central AC, Multi-Zone
Flooring Hardwood, Marble, Stone, Travertine
Fireplaces Type Family Room, Gas Starter, Living Room, Primary Bedroom
Laundry Electricity Hookup (220V), In Utility Room, Upper Floor, Washer / Dryer
Exterior
Exterior Feature Fenced, Low Maintenance, Outdoor Kitchen, Sprinklers - Auto, Sprinklers - Lawn, Storage Shed / Structure
Parking Features Attached Garage, Electric Car Hookup, Gate / Door Opener, Off-Street Parking, On Street
Garage Spaces 2.0
Fence Wood
Pool Spa - Above Ground, Spa - Cover
Utilities Available Generator, Individual Electric Meters, Individual Gas Meters
View Hills, Neighborhood
Roof Type Composition,Shake
Building
Lot Description Grade - Level
Faces East
Story 1
Foundation Concrete Perimeter, Crawl Space, Post and Pier
Sewer Sewer Connected
Water Public
Level or Stories 1
Others
Tax ID 167-19-024
Miscellaneous Built-in Vacuum,High Ceiling ,Skylight,Walk-in Closet ,Wet Bar
Security Features Security Alarm
Horse Property No
Special Listing Condition Not Applicable


"My job is to find and attract mastery-based agents to the office, protect the culture, and make sure everyone is happy! "
GET MORE INFORMATION






