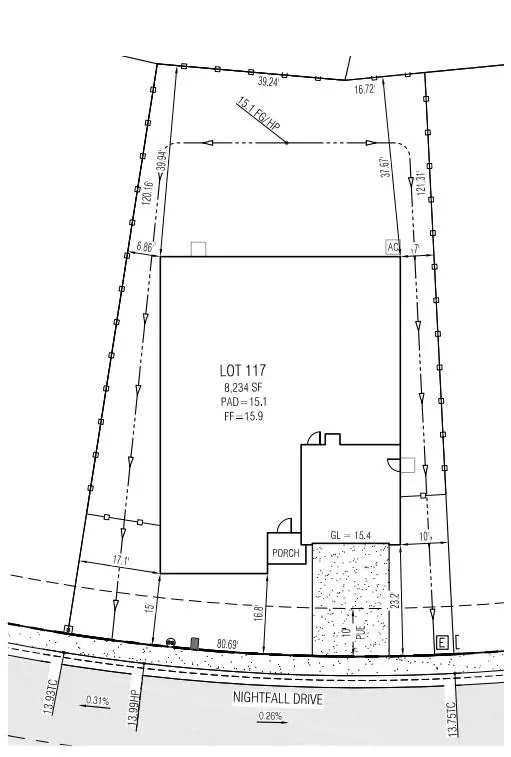
4 Beds
3 Baths
2,701 SqFt
4 Beds
3 Baths
2,701 SqFt
Key Details
Property Type Single Family Home
Sub Type Single Family Home
Listing Status Pending
Purchase Type For Sale
Square Footage 2,701 sqft
Price per Sqft $308
MLS Listing ID ML81985956
Style Other
Bedrooms 4
Full Baths 3
Year Built 2024
Lot Size 8,234 Sqft
Property Description
Location
State CA
County San Joaquin
Area Manteca Far South
Building/Complex Name Poppy at Oakwood Trails
Zoning Residential
Rooms
Family Room Kitchen / Family Room Combo
Other Rooms Den / Study / Office, Great Room, Laundry Room
Dining Room Breakfast Bar, Dining Area, Dining Area in Family Room
Kitchen Countertop - Quartz, Dishwasher, Hookups - Ice Maker, Island, Microwave, Oven Range - Electric, Pantry
Interior
Heating Central Forced Air
Cooling Central AC
Flooring Tile, Vinyl / Linoleum
Laundry Electricity Hookup (220V), Inside
Exterior
Exterior Feature Back Yard, Fenced, Low Maintenance
Parking Features Attached Garage
Garage Spaces 2.0
Community Features Exercise Course, Playground, Tennis Court / Facility
Utilities Available Public Utilities
Roof Type Concrete
Building
Faces North
Story 1
Foundation Concrete Slab
Sewer Sewer - Public
Water Public
Level or Stories 1
Others
Restrictions None
Tax ID 268-230-41
Miscellaneous High Ceiling ,Walk-in Closet
Horse Property No
Special Listing Condition New Subdivision


"My job is to find and attract mastery-based agents to the office, protect the culture, and make sure everyone is happy! "
GET MORE INFORMATION



