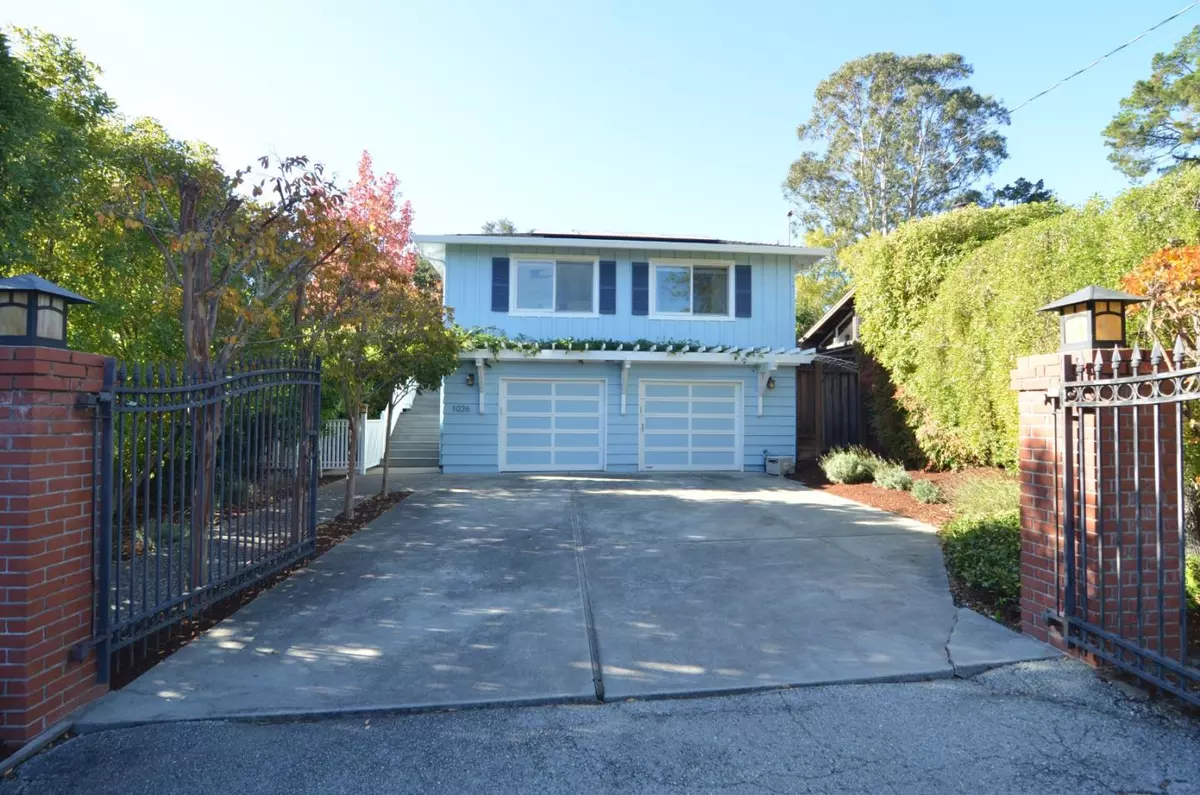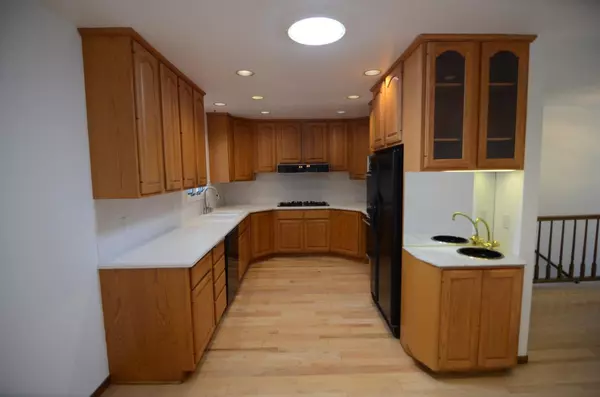
3 Beds
2 Baths
1,915 SqFt
3 Beds
2 Baths
1,915 SqFt
Key Details
Property Type Single Family Home
Sub Type House for Rent
Listing Status Active
Purchase Type For Rent
Square Footage 1,915 sqft
MLS Listing ID ML81985914
Bedrooms 3
Full Baths 2
Year Built 1969
Lot Size 8,064 Sqft
Property Description
Location
State CA
County San Mateo
Area Farm Hills Estates Etc.
Rooms
Family Room Separate Family Room
Other Rooms Storage
Dining Room Eat in Kitchen, Formal Dining Room
Kitchen Cooktop - Gas, Dishwasher, Refrigerator
Interior
Heating Central Forced Air - Gas, Fireplace , Solar, Solar with Back-up
Cooling Ceiling Fan
Flooring Carpet, Hardwood, Tile, Vinyl / Linoleum
Fireplaces Type Family Room, Free Standing, Wood Burning
Inclusions Gardener, Laundry Facilities, Other
Laundry Washer / Dryer
Exterior
Exterior Feature Back Yard, BBQ Area
Garage Attached Garage, Electric Car Hookup, Gate / Door Opener, On Street
Garage Spaces 2.0
View Hills
Building
Story 1
Level or Stories 1
Others
Tax ID 068-212-070


"My job is to find and attract mastery-based agents to the office, protect the culture, and make sure everyone is happy! "
GET MORE INFORMATION






