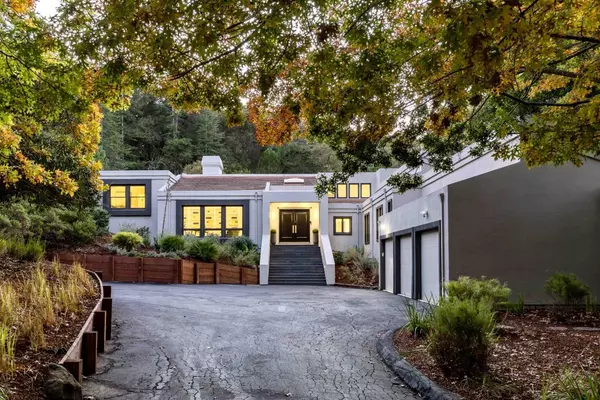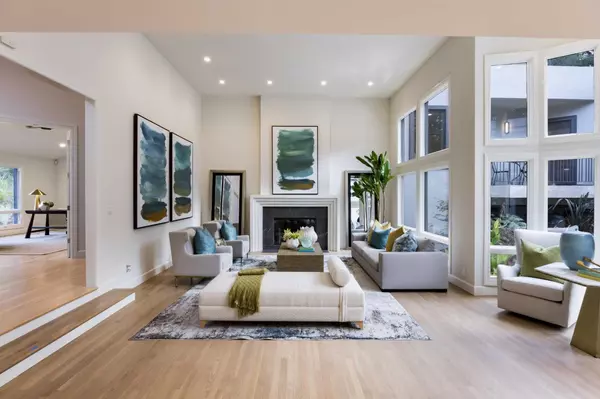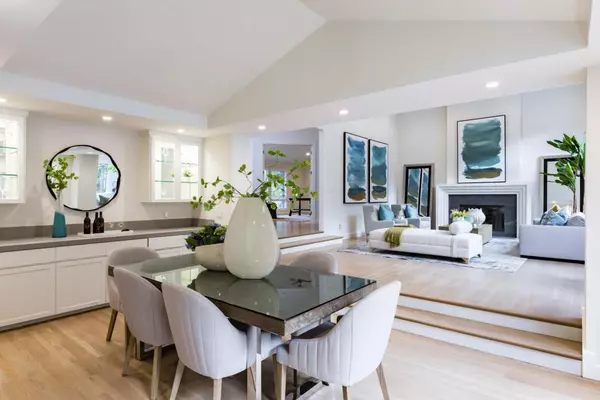
4 Beds
3.5 Baths
4,500 SqFt
4 Beds
3.5 Baths
4,500 SqFt
Key Details
Property Type Single Family Home
Sub Type Single Family Home
Listing Status Pending
Purchase Type For Sale
Square Footage 4,500 sqft
Price per Sqft $1,288
MLS Listing ID ML81985834
Style Contemporary
Bedrooms 4
Full Baths 3
Half Baths 1
Year Built 1989
Lot Size 1.370 Acres
Property Description
Location
State CA
County Santa Clara
Area Los Altos Hills
Zoning RA
Rooms
Family Room Separate Family Room
Other Rooms Attic, Den / Study / Office, Formal Entry, Laundry Room
Dining Room Breakfast Room, Eat in Kitchen, Formal Dining Room
Kitchen 220 Volt Outlet, Cooktop - Gas, Countertop - Quartz, Dishwasher, Garbage Disposal, Ice Maker, Island, Microwave, Oven - Built-In, Oven - Double, Oven - Electric, Oven - Self Cleaning, Pantry, Refrigerator, Skylight
Interior
Heating Central Forced Air - Gas, Fireplace , Gas, Heating - 2+ Zones
Cooling Ceiling Fan, Central AC
Flooring Hardwood, Tile
Fireplaces Type Family Room, Gas Burning, Gas Log, Living Room, Primary Bedroom
Laundry Dryer, Electricity Hookup (110V), Electricity Hookup (220V), Inside, Tub / Sink, Washer
Exterior
Exterior Feature Back Yard, Balcony / Patio, Sprinklers - Auto, Sprinklers - Lawn, Storage Shed / Structure
Parking Features Attached Garage, Electric Car Hookup, Gate / Door Opener, On Street, Parking Area
Garage Spaces 3.0
Fence Chain Link, Complete Perimeter, Gate, Wood
Pool Pool - Cover, Pool - In Ground, Pool - Sweep, Pool / Spa Combo, Spa - Jetted
Utilities Available Public Utilities
View Court, Forest / Woods
Roof Type Flat / Low Pitch,Rolled Composition,Tile
Building
Lot Description Grade - Level
Story 2
Foundation Concrete Perimeter, Crawl Space
Sewer Sewer Connected
Water Public
Level or Stories 2
Others
Tax ID 182-17-018
Miscellaneous Built-in Vacuum,High Ceiling ,Skylight,Walk-in Closet ,Wet Bar
Security Features Other
Horse Property No
Special Listing Condition Not Applicable


"My job is to find and attract mastery-based agents to the office, protect the culture, and make sure everyone is happy! "
GET MORE INFORMATION






