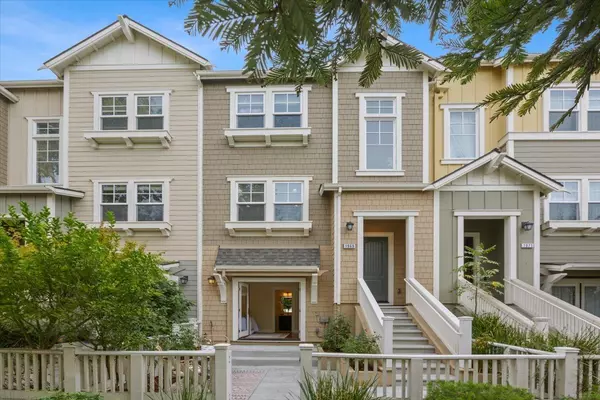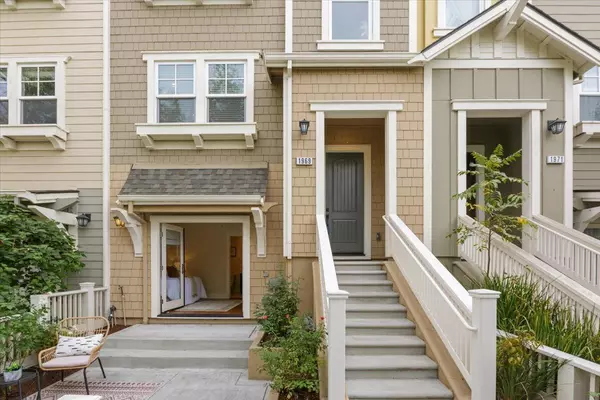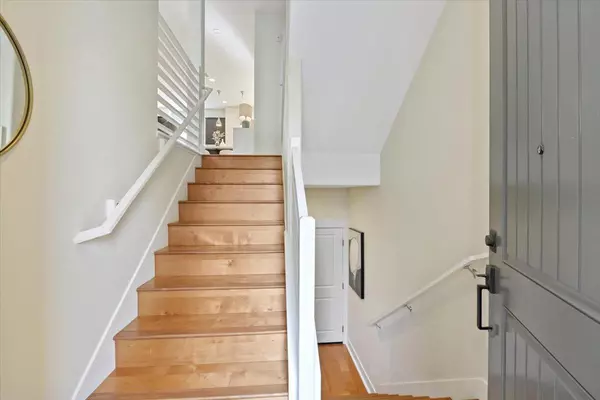
4 Beds
3.5 Baths
1,748 SqFt
4 Beds
3.5 Baths
1,748 SqFt
Key Details
Property Type Townhouse
Sub Type Townhouse
Listing Status Pending
Purchase Type For Sale
Square Footage 1,748 sqft
Price per Sqft $937
MLS Listing ID ML81985070
Bedrooms 4
Full Baths 3
Half Baths 1
HOA Fees $417/mo
HOA Y/N 1
Year Built 2016
Property Description
Location
State CA
County Santa Clara
Area Rengstorff
Building/Complex Name Guild 33
Zoning MM-40
Rooms
Family Room No Family Room
Other Rooms Formal Entry
Dining Room Dining Area, Eat in Kitchen
Kitchen Countertop - Stone, Dishwasher, Garbage Disposal, Island, Microwave, Oven Range, Refrigerator
Interior
Heating Central Forced Air, Solar
Cooling Central AC
Flooring Hardwood, Tile
Laundry Inside, Upper Floor, Washer / Dryer
Exterior
Exterior Feature Balcony / Patio, Courtyard, Fenced, Low Maintenance
Parking Features Attached Garage, Gate / Door Opener, Guest / Visitor Parking, Off-Street Parking
Garage Spaces 2.0
Fence Fenced Front
Utilities Available Public Utilities
View Neighborhood
Roof Type Composition
Building
Story 3
Foundation Concrete Slab
Sewer Sewer - Public
Water Public
Level or Stories 3
Others
HOA Fee Include Common Area Electricity,Decks,Exterior Painting,Insurance - Common Area,Landscaping / Gardening,Maintenance - Common Area,Management Fee,Roof
Restrictions Pets - Allowed
Tax ID 153-47-010
Miscellaneous High Ceiling ,Walk-in Closet
Security Features Security Alarm
Horse Property No
Special Listing Condition Not Applicable


"My job is to find and attract mastery-based agents to the office, protect the culture, and make sure everyone is happy! "
GET MORE INFORMATION






