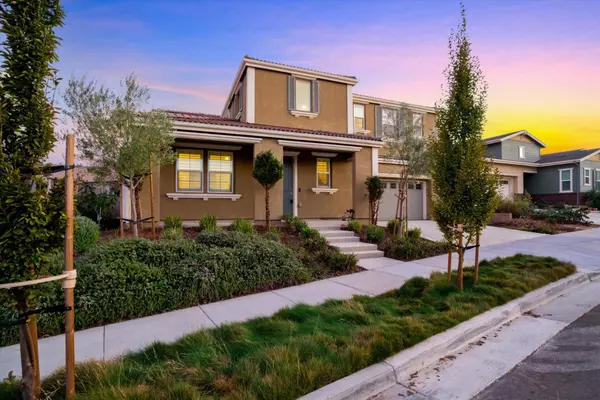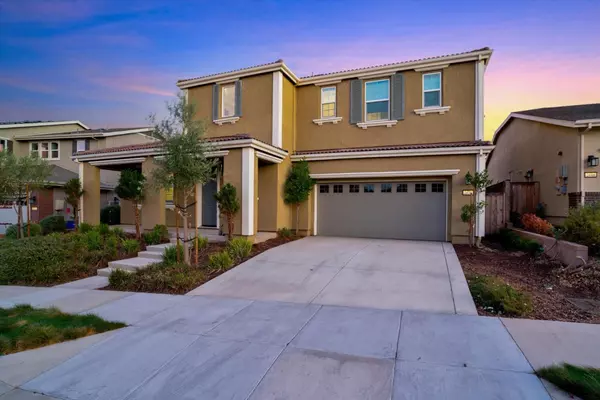
5 Beds
3.5 Baths
3,372 SqFt
5 Beds
3.5 Baths
3,372 SqFt
Key Details
Property Type Single Family Home
Sub Type Single Family Home
Listing Status Contingent
Purchase Type For Sale
Square Footage 3,372 sqft
Price per Sqft $319
MLS Listing ID ML81983675
Bedrooms 5
Full Baths 3
Half Baths 1
HOA Fees $89/mo
HOA Y/N 1
Year Built 2020
Lot Size 7,585 Sqft
Property Description
Location
State CA
County San Joaquin
Area Jefferson South Of Tracy Rural
Zoning R1
Rooms
Family Room Kitchen / Family Room Combo
Dining Room Breakfast Room, Formal Dining Room
Kitchen Countertop - Granite, Dishwasher, Exhaust Fan, Island, Island with Sink, Microwave, Oven Range - Gas, Refrigerator
Interior
Heating Central Forced Air - Gas
Cooling Ceiling Fan, Central AC
Flooring Carpet, Tile
Laundry In Utility Room
Exterior
Parking Features On Street
Garage Spaces 2.0
Community Features Club House, Community Pool, Playground
Utilities Available Public Utilities
View Neighborhood
Roof Type Tile
Building
Story 2
Foundation Concrete Slab
Sewer Sewer - Public
Water Public
Level or Stories 2
Others
HOA Fee Include Maintenance - Common Area,Management Fee
Restrictions None
Tax ID 253-460-23
Miscellaneous High Ceiling
Horse Property No
Special Listing Condition Not Applicable


"My job is to find and attract mastery-based agents to the office, protect the culture, and make sure everyone is happy! "
GET MORE INFORMATION






