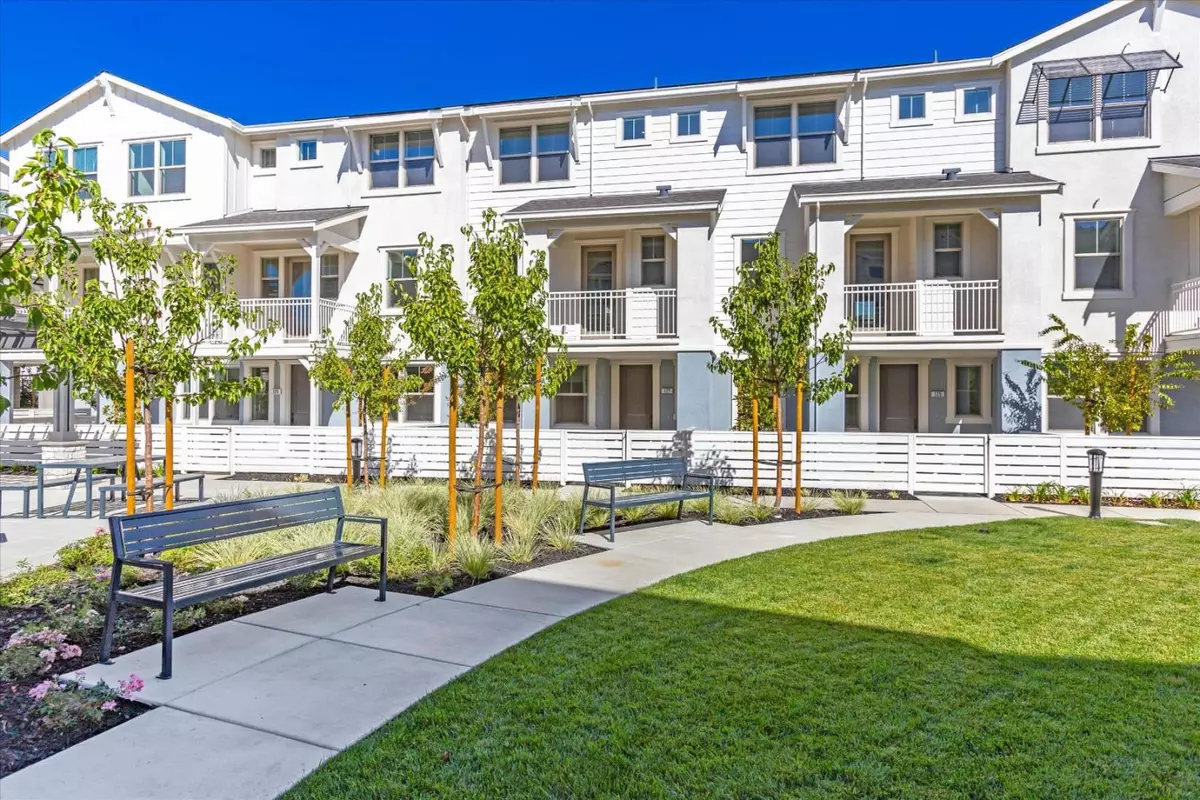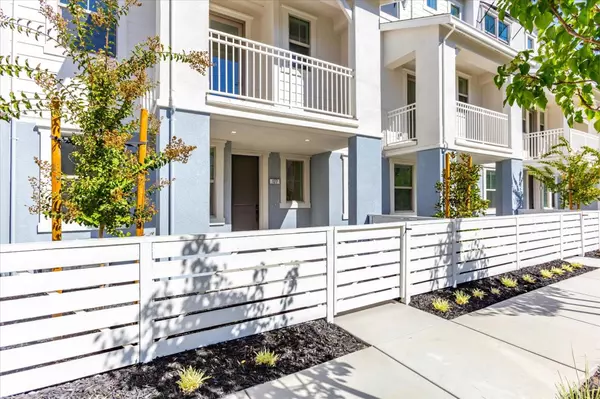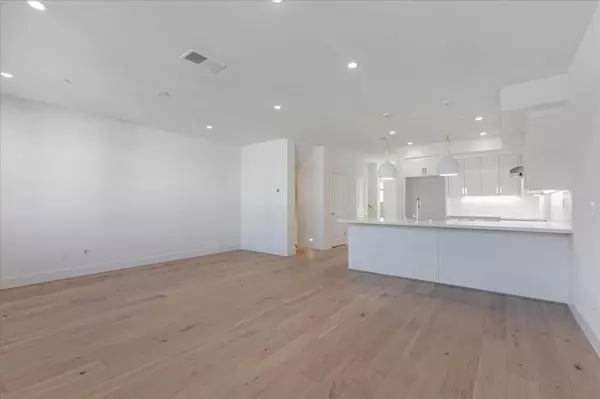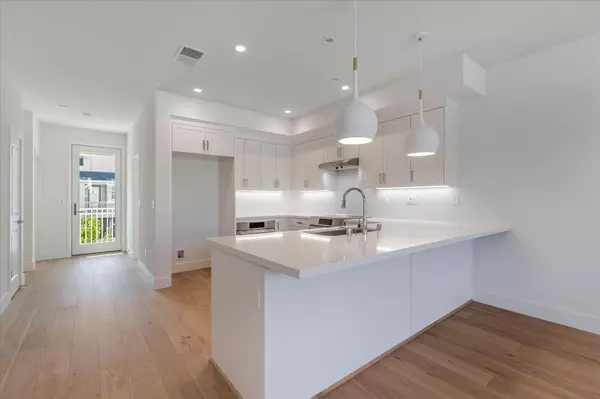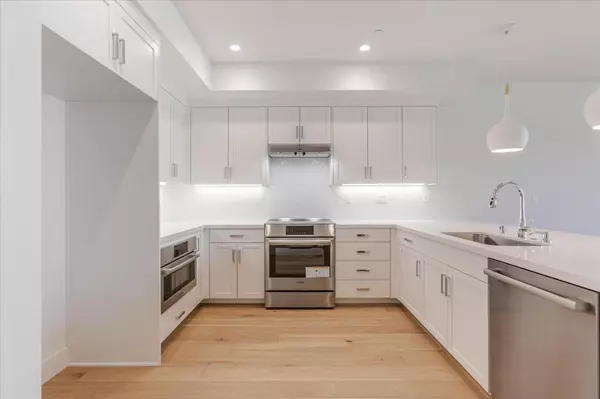
3 Beds
3.5 Baths
1,844 SqFt
3 Beds
3.5 Baths
1,844 SqFt
Key Details
Property Type Condo
Sub Type Condominium
Listing Status Active
Purchase Type For Sale
Square Footage 1,844 sqft
Price per Sqft $638
MLS Listing ID ML81983542
Bedrooms 3
Full Baths 3
Half Baths 1
HOA Fees $359
HOA Y/N 1
Year Built 2024
Property Description
Location
State CA
County Contra Costa
Area Walnut Creek
Zoning res
Rooms
Family Room Kitchen / Family Room Combo
Other Rooms Den / Study / Office
Dining Room Dining Area in Family Room
Kitchen Countertop - Quartz, Dishwasher, Exhaust Fan, Oven - Electric, Pantry
Interior
Heating Heat Pump
Cooling Central AC
Exterior
Garage Attached Garage
Garage Spaces 2.0
Utilities Available Public Utilities
Roof Type Composition
Building
Foundation Concrete Slab
Sewer Sewer - Public
Water Public
Others
HOA Fee Include Common Area Electricity,Exterior Painting,Insurance - Common Area,Insurance - Hazard ,Maintenance - Exterior,Maintenance - Road,Management Fee,Reserves,Roof
Tax ID 172-350-035-105
Miscellaneous High Ceiling ,Walk-in Closet
Horse Property No
Special Listing Condition New Subdivision


"My job is to find and attract mastery-based agents to the office, protect the culture, and make sure everyone is happy! "
GET MORE INFORMATION

