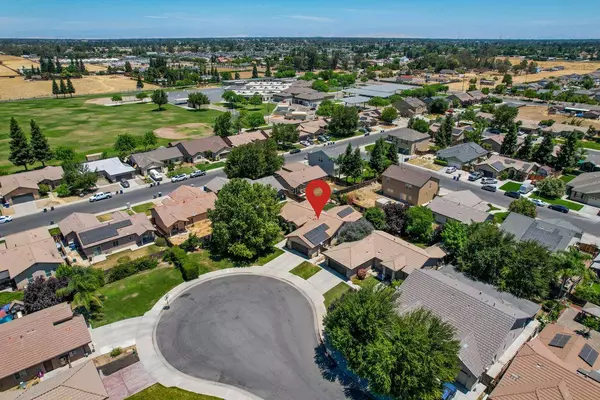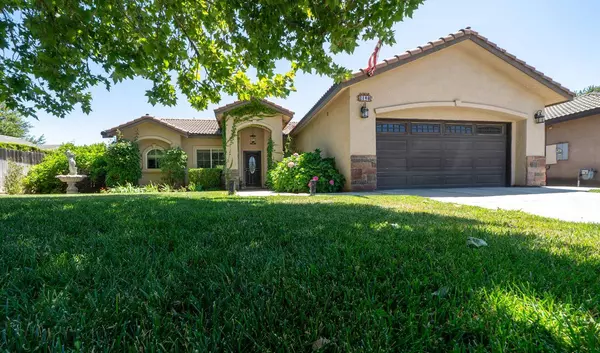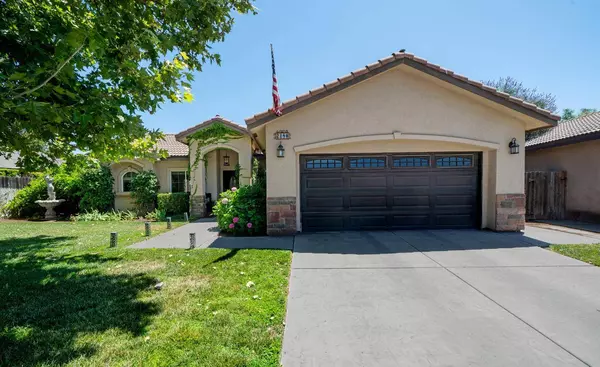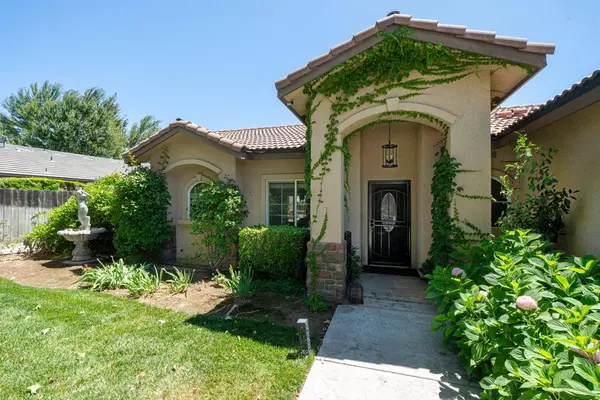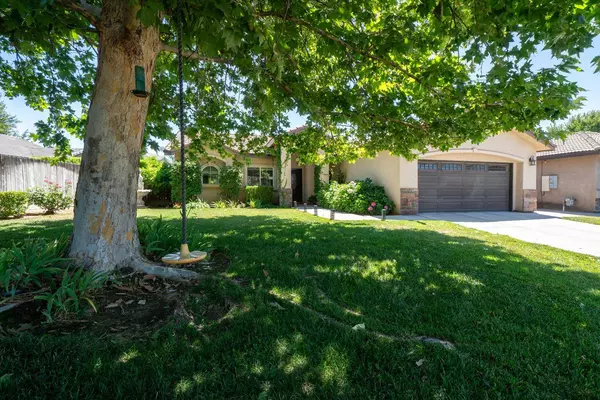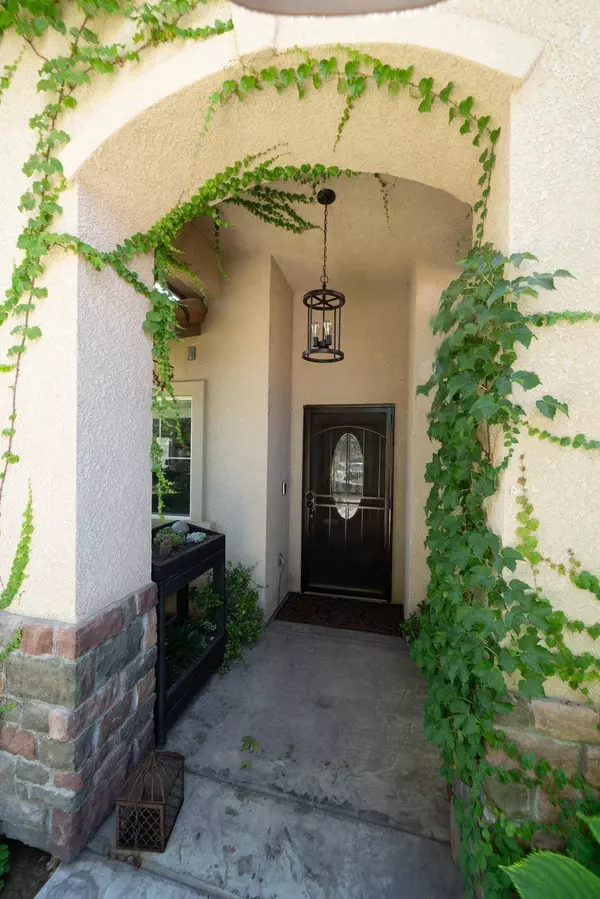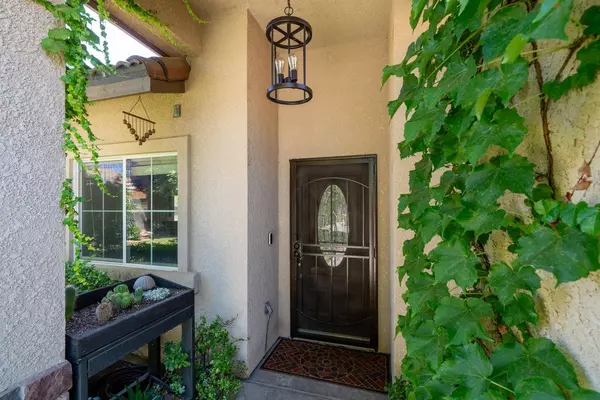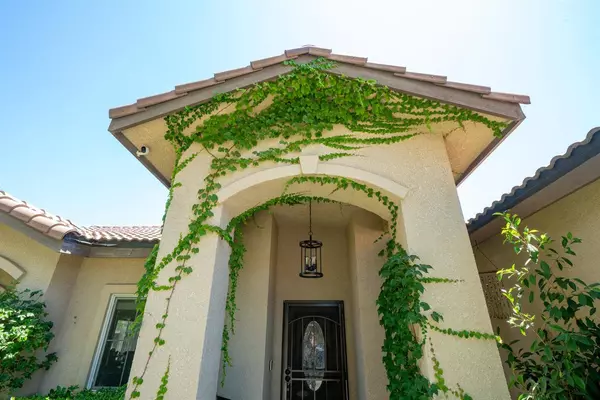
GALLERY
PROPERTY DETAIL
Key Details
Sold Price $429,000
Property Type Single Family Home
Sub Type Single Family Residence
Listing Status Sold
Purchase Type For Sale
Square Footage 1, 550 sqft
Price per Sqft $276
MLS Listing ID 632648
Sold Date 08/23/25
Bedrooms 4
Full Baths 2
HOA Y/N No
Year Built 2009
Lot Size 10,415 Sqft
Property Sub-Type Single Family Residence
Location
State CA
County Fresno
Zoning RS4
Rooms
Basement None
Building
Lot Description Urban, Corner Lot, Cul-De-Sac
Story 1
Foundation Concrete
Sewer Public Sewer
Water Public
Interior
Interior Features Built-in Features
Cooling 13+ SEER A/C, Central Heat & Cool
Flooring Carpet, Tile
Fireplaces Number 1
Window Features Double Pane Windows
Appliance F/S Range/Oven, Gas Appliances, Electric Appliances, Disposal, Dishwasher
Laundry Utility Room
Exterior
Parking Features Potential RV Parking
Garage Spaces 2.0
Utilities Available Public Utilities
Roof Type Tile
Private Pool No
Schools
Elementary Schools Polk
Middle Schools El Capitan
High Schools Central Unified
SIMILAR HOMES FOR SALE
Check for similar Single Family Homes at price around $429,000 in Fresno,CA
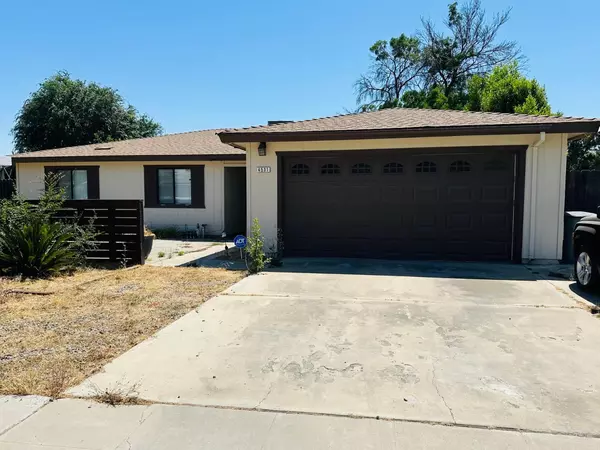
Pending
$375,000
4531 W Malibu AVE, Fresno, CA 93722
Listed by Syed Hamza of RE/MAX Gold3 Beds 1 Bath 1,321 SqFt
Active
$454,900
6675 N Lola AVE, Fresno, CA 93722
Listed by Carmen Suikowsky of Real Estate Boulevard3 Beds 2 Baths 1,703 SqFt
Pending
$350,000
3317 W Indianapolis Ave, Fresno, CA 93722
Listed by Kim S Fisken of Realty Concepts, Ltd. - Fresno4 Beds 1 Bath 1,396 SqFt
CONTACT


